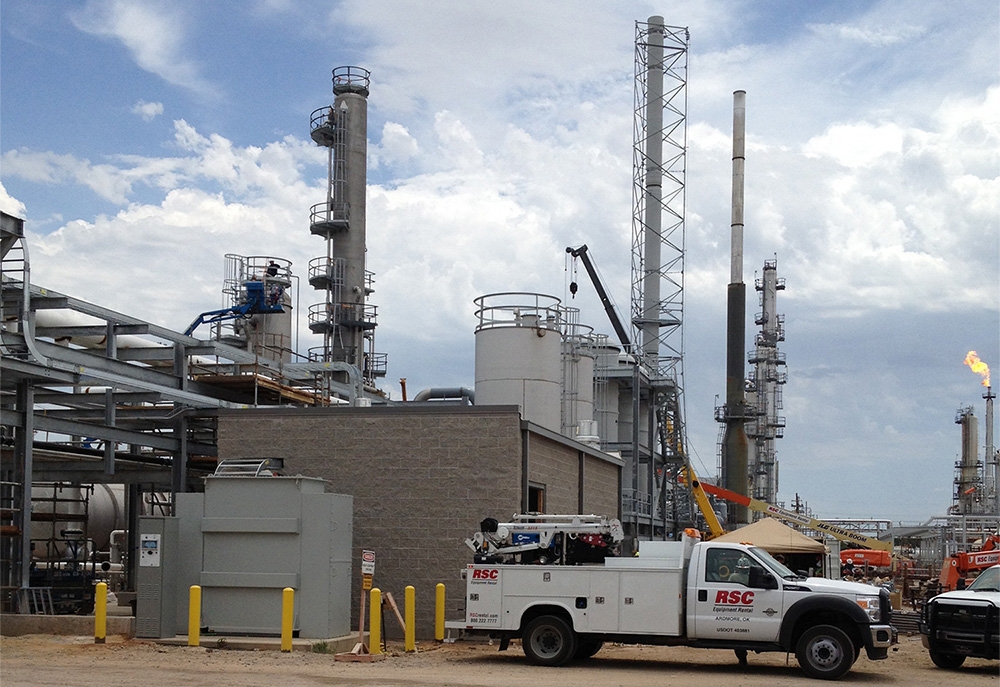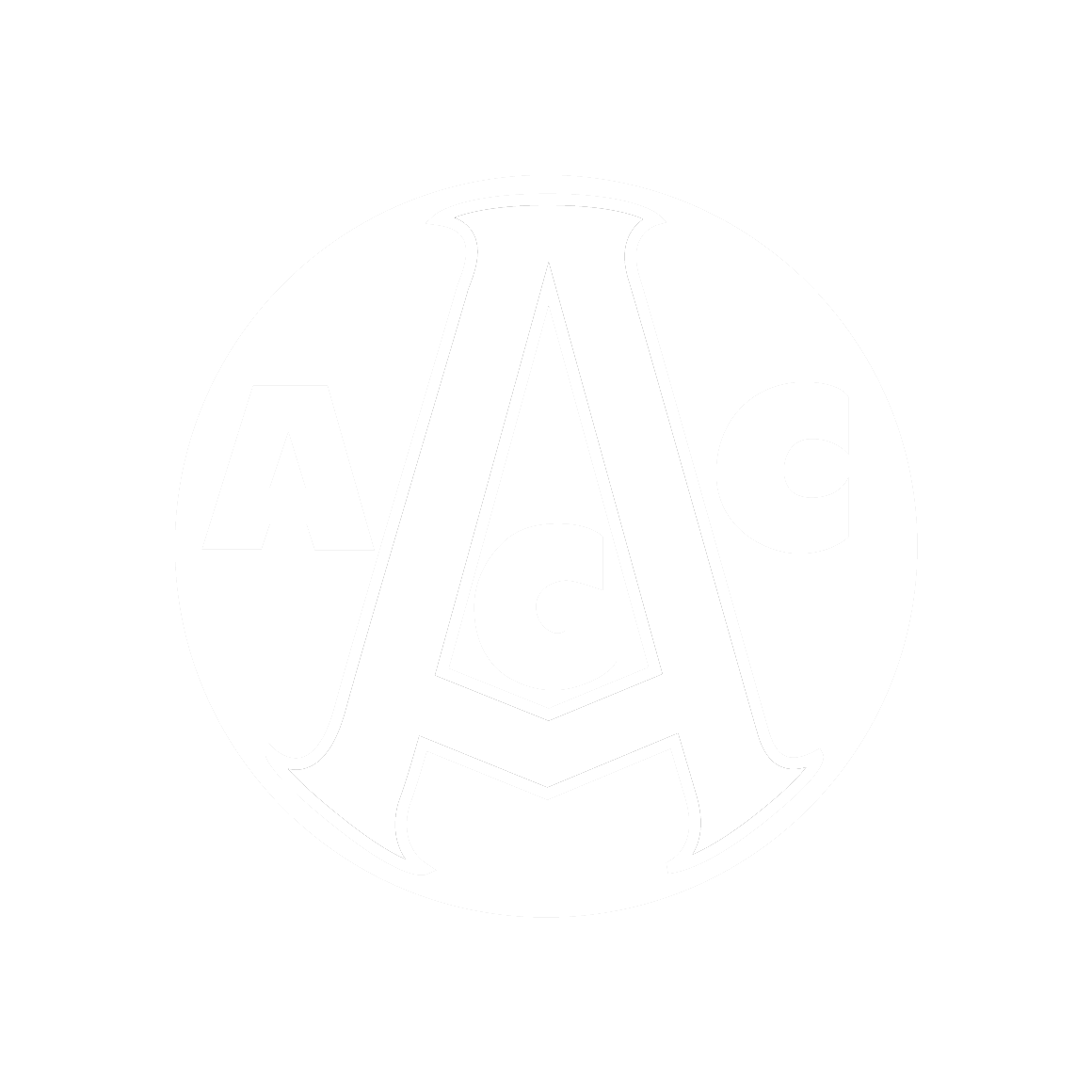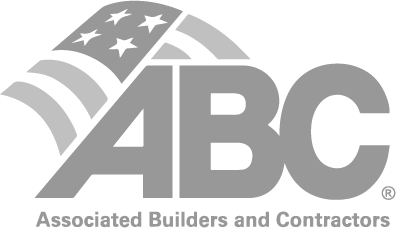Summary
Located on an active petroleum refinery at Wynnewood, Oklahoma, we acted as general contractors on a project that had two separate components: the construction of a small Motor Control Center (MCC) and Laboratory building, and the construction of a larger office and shop building.
The MCC and Laboratory building was constructed using a load-bearing CMU building covering 725 square foot. The MCC provides a central location for controlling many core functions of the refinery, while the small lab provides an exhaust hood and sink for testing and research.
The office and shop building was constructed using a pre-engineered steel frame building with a standing seam roof, and covers 7,463 square feet. The office component occupies the south half of the building, and in addition to general offices and storage, this section also includes a control room and conference room. The north half of the building has a high-bay structure for large-volume industrial storage.





