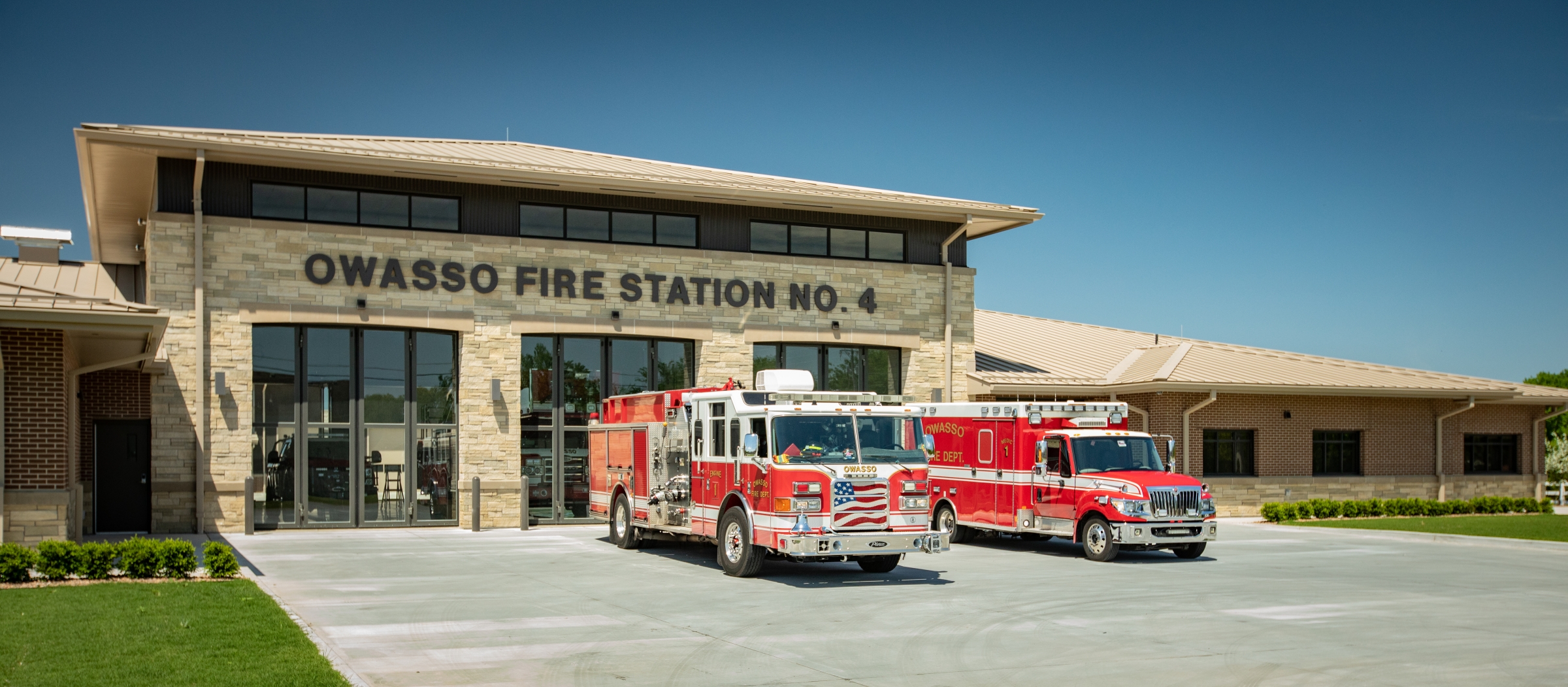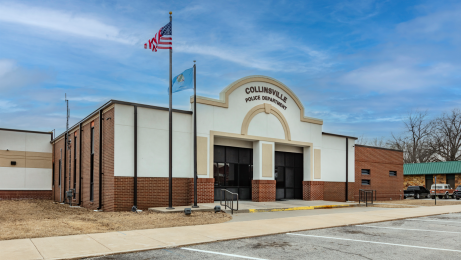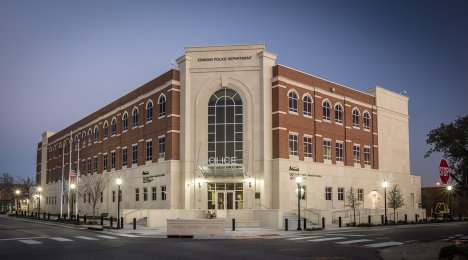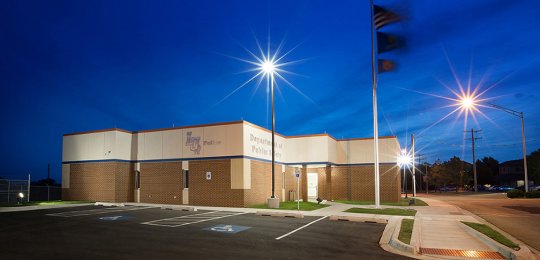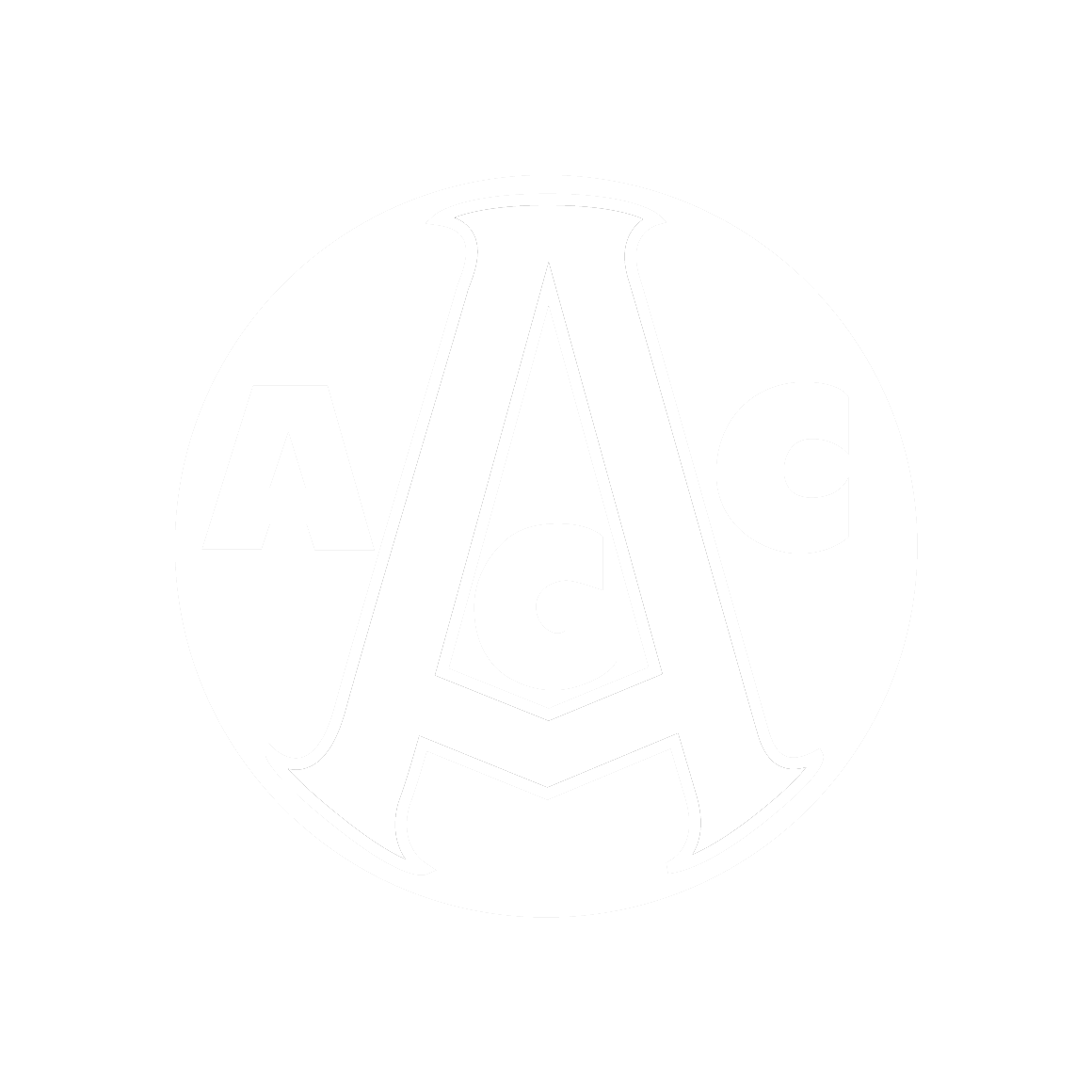Summary
This project consisted of a new fire/EMS station, adjoining headquarters administrative facility and tactical training campus. The design integrates these three main elements across a 10-acre campus. The design meets the community’s public safety needs while ensuring the sizable project is a positive neighborhood addition. The three-bay fire station features bunk space for nine, a kitchen/dining/dayroom area, fitness area and administrative space.
The adjoining department headquarters facility houses fire/EMS leadership offices and support functions, a flexible training space to accommodate nearly 50, conference rooms and space for co-located police personnel. The tactical training area includes a burn tower, a complex of buildings simulating common structures in the community, burn props, and other training features.
This project allows the City of Owasso to respond to emergency calls more efficiently and effectively. This project is one of the four manned fire stations that provides fire suppression over approximately 42 square miles and medical services over approximately 76 square miles. The campus also allows for live, realistic training for police officers, firefighters, and other City of Owasso personnel. Additionally, surrounding cities such as Tulsa, Broken Arrow, and Jenks to name a few, are scheduling time to train at the facilities. Tulsa SWAT also has plans to utilize the training facilities in the future. The site was also designed to allow for extra office spaces for key personnel to carry out their duties, as well as essential amenities such as living quarters for staff. The addition of this complex allows the emergency personnel to continue saving lives and keep their communities safe, while training in the one of the most realistic environments available.
