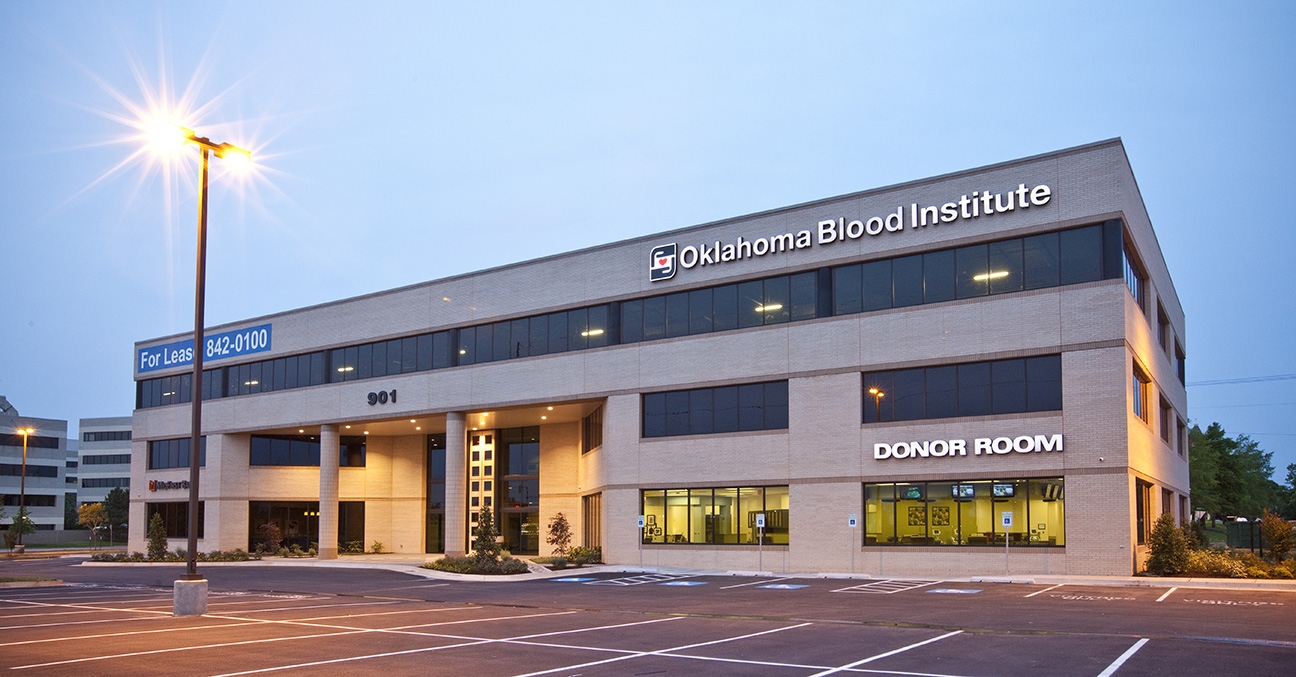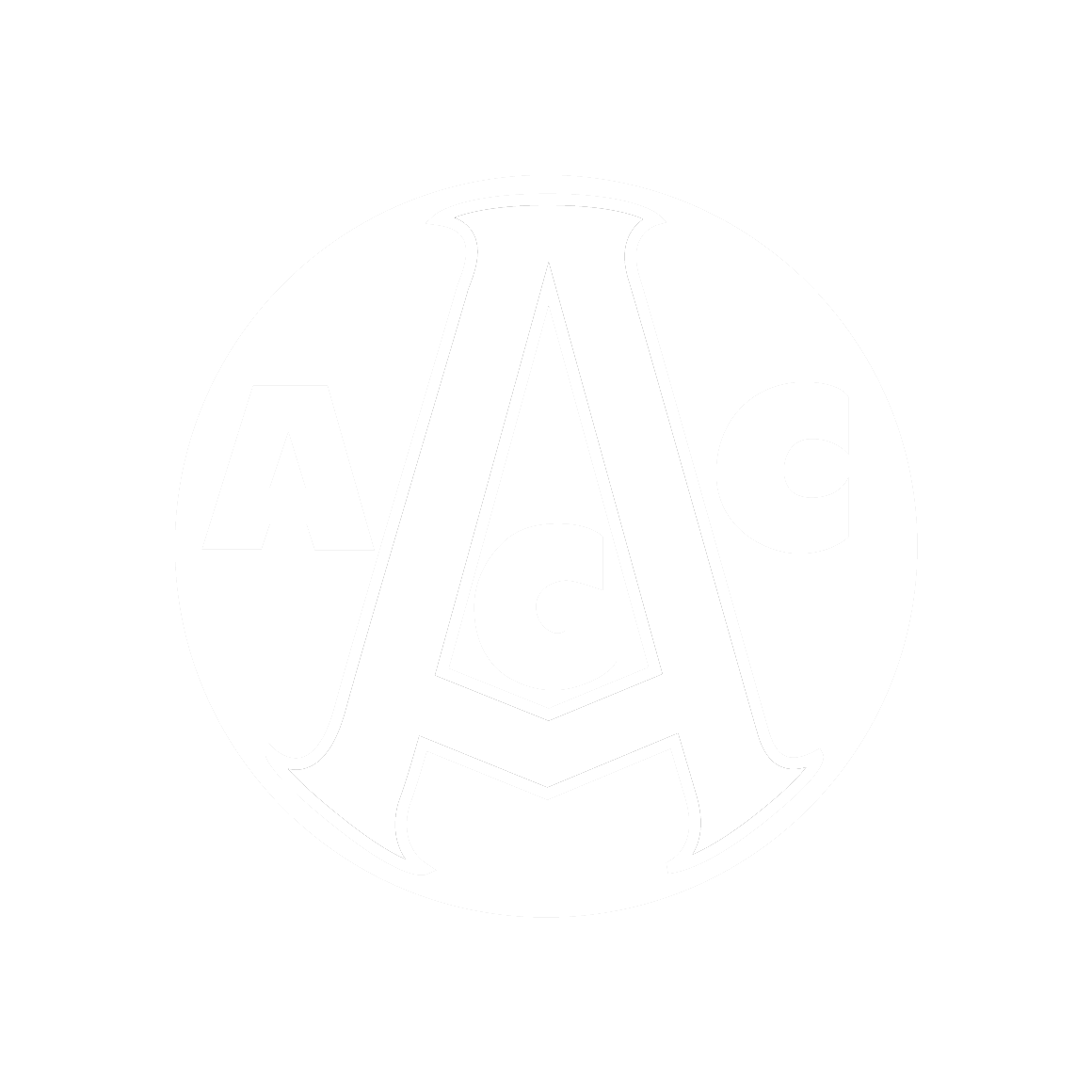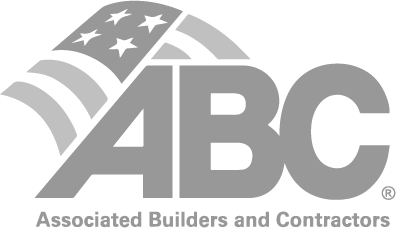Summary
The Oklahoma Blood Institute Headquarters is located on a 2.5-acre site purchased from the Oklahoma City Urban Renewal Authority. The purpose-built facility spans three stories covering over 47,000 square feet, and was designed with the comfort of staff and donors firmly in mind.
The building design ties in with the existing Sylvan N. Goldman building and has a glass enclosed two-story entry that extends into the lobby. The construction of this new donor and administrative building has allowed the current donor center to be transformed into additional research and testing facilities.
Windows were added throughout the space to create an inviting environment, and the building also features a 2,500 square foot conference center, and a 16,000 square foot leasable space that can be used by outside organizations that need to be located near the Oklahoma Health Center Campus. The building is composed of structural steel, with a brick veneer exterior, and interior finishes were designed to blend harmoniously with the existing spaces.





