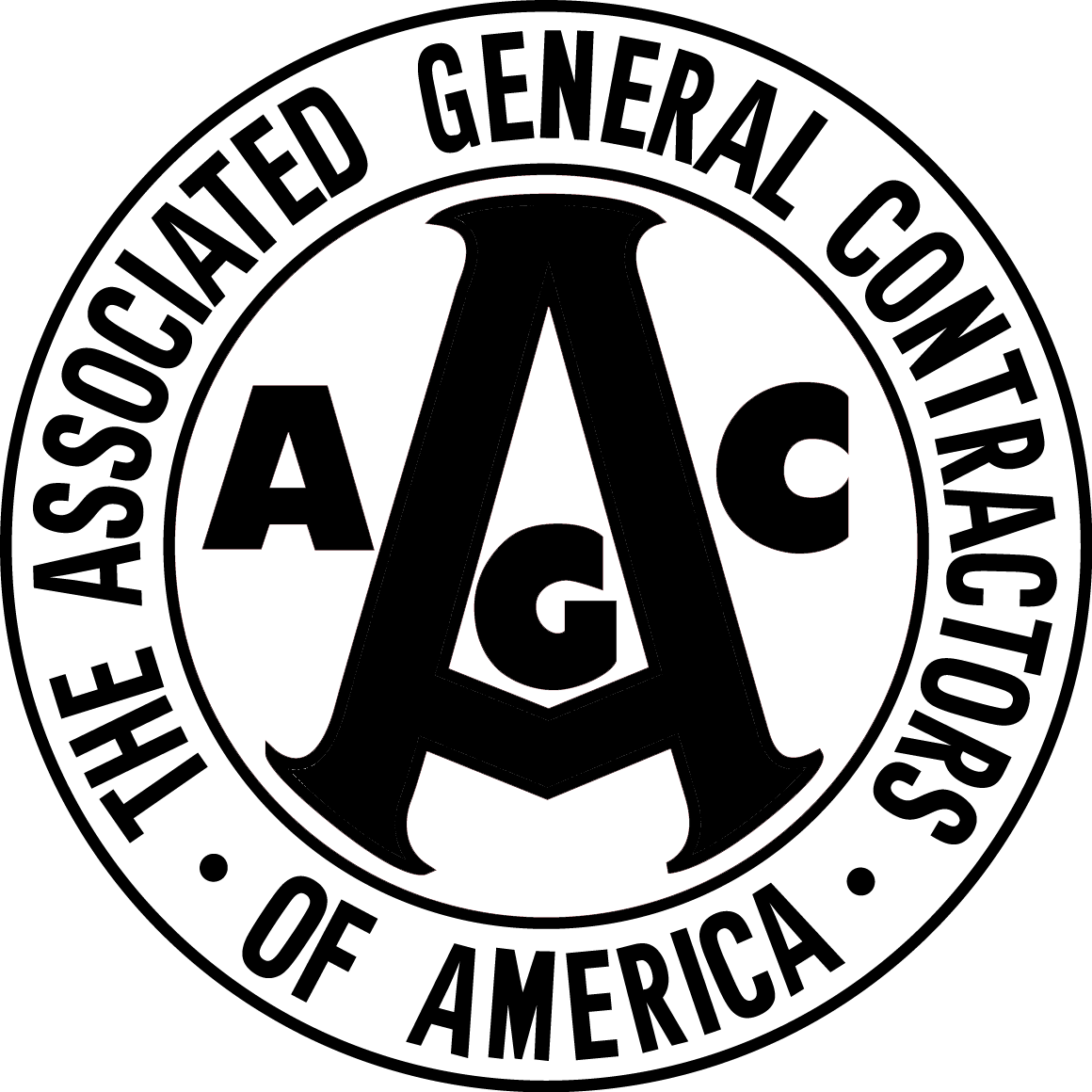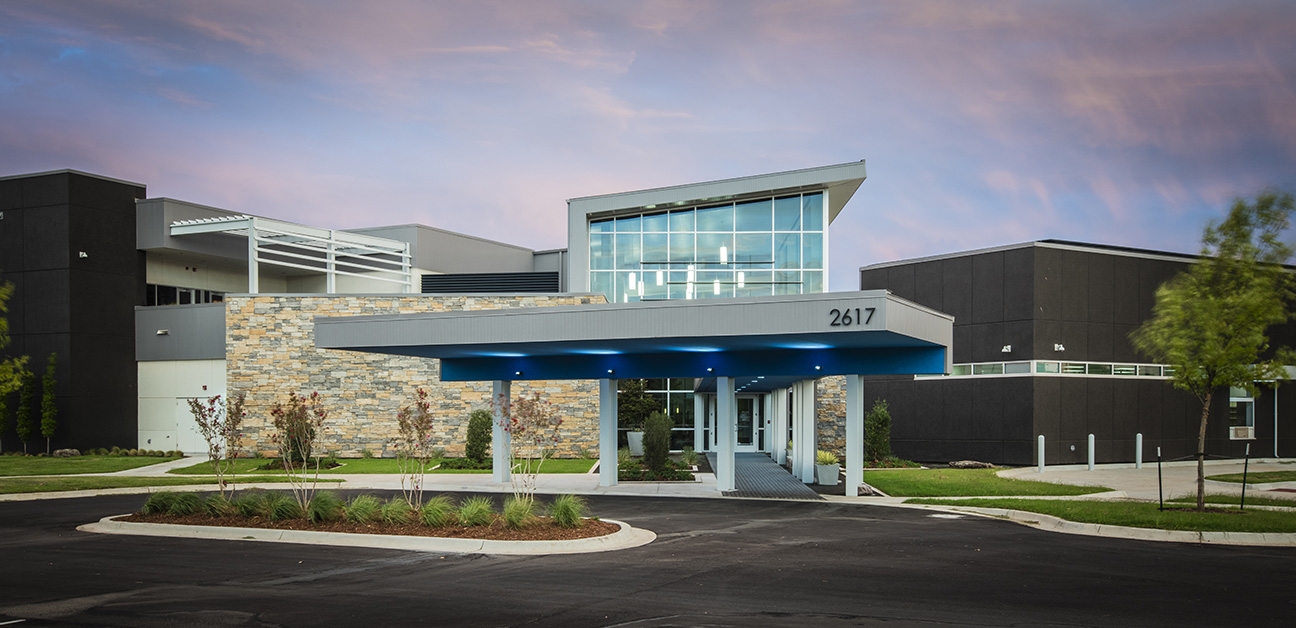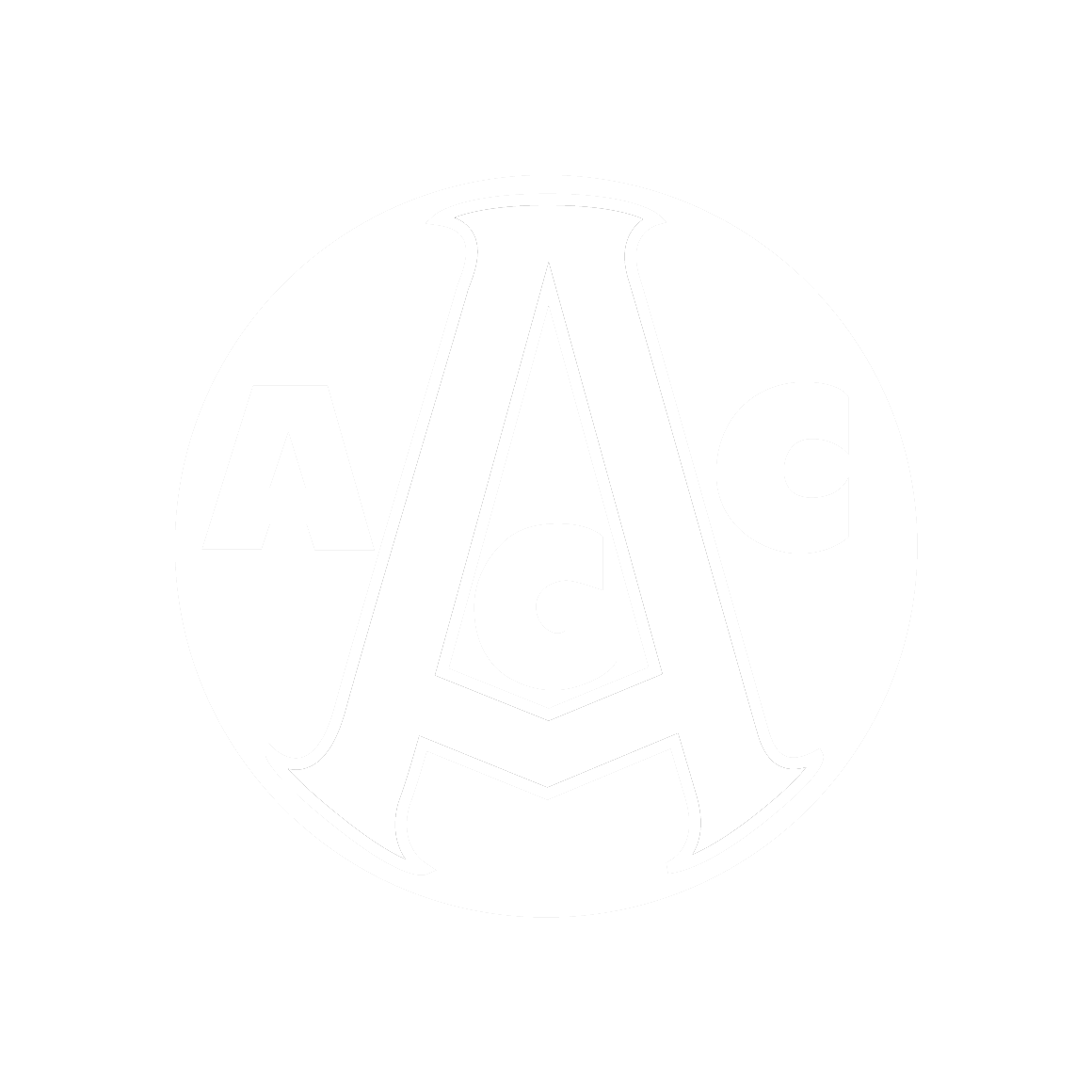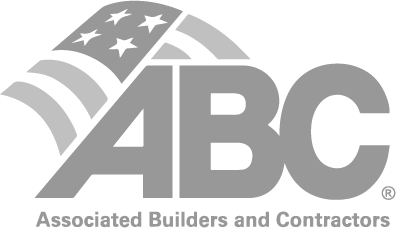Summary
The NorthCare Adult Services and Administration Building is a two-level, 60,000 square foot project. This fully integrated medical facility services the mental health, substance abuse, treatment, and counseling needs of its patients. It also houses the administration department for the organization.
NorthCare wanted to create a restorative and healing environment that utilizes a whole-person approach to their work. As such, the building includes a medical clinic, an on-site pharmacy, counseling rooms, training rooms, a café, and administrative offices.
This purpose built multi-functional facility was built using a slab on grade steel structure with bar joists for floors and the roof, and a poured concrete second floor deck. The exterior was constructed using manufactured stone, brick, one-coat stucco, and durable metal panels.






