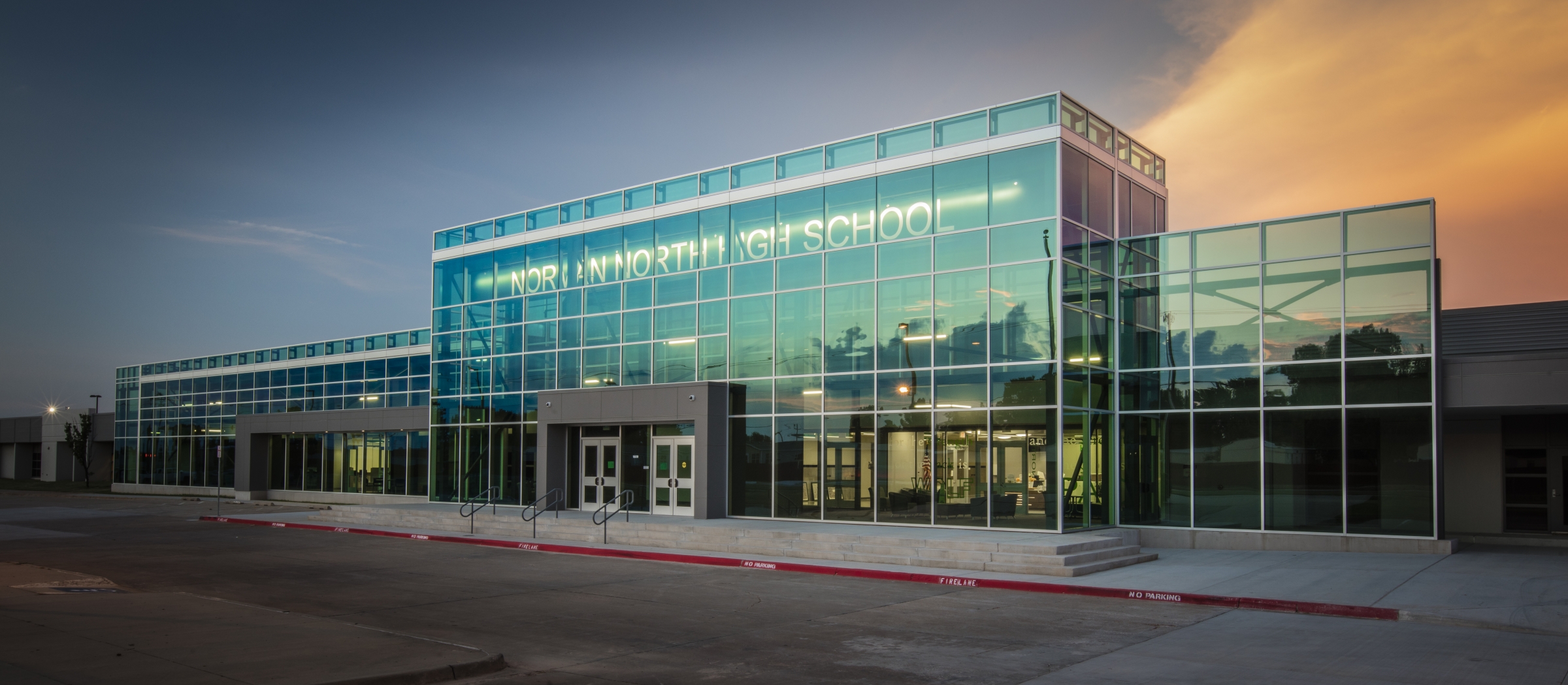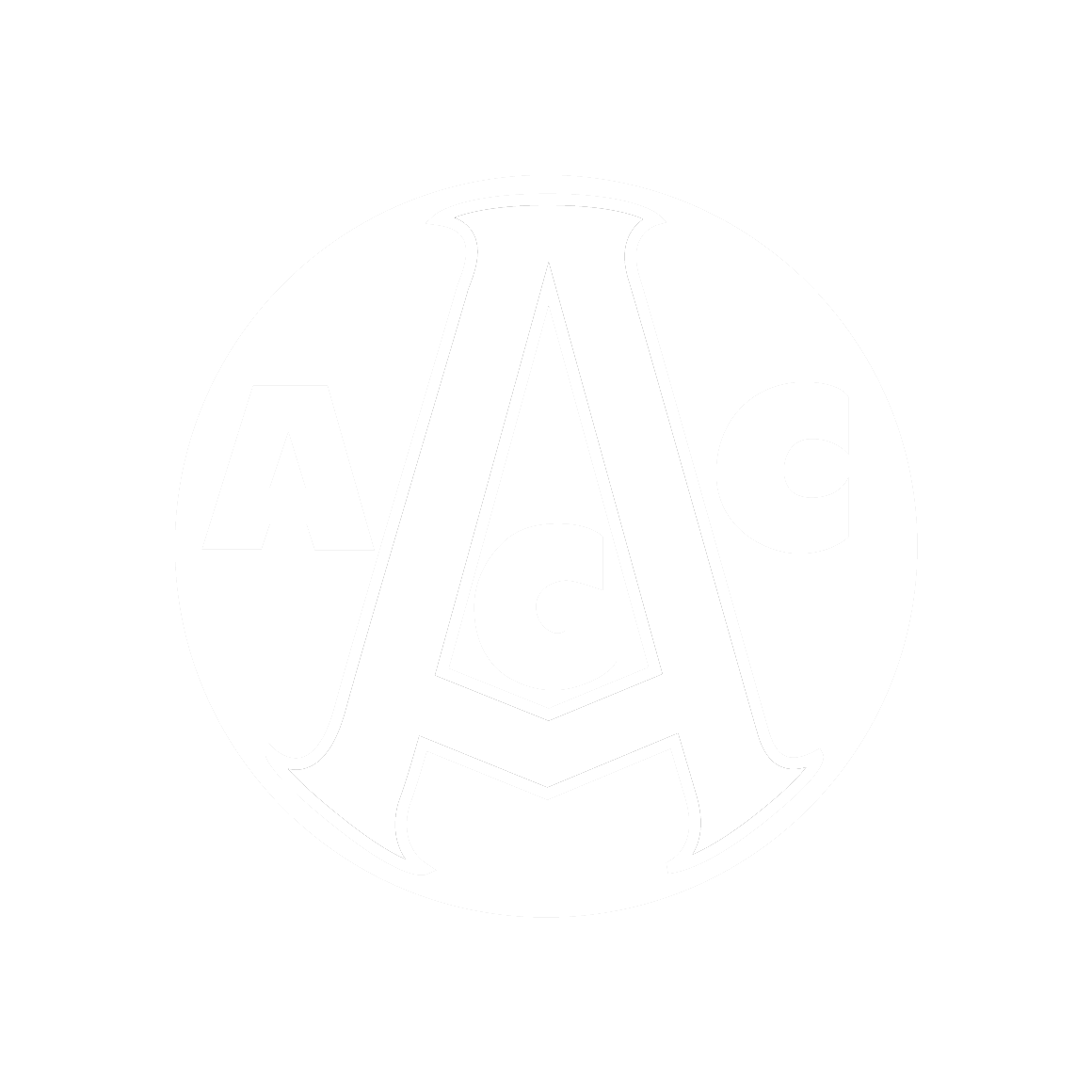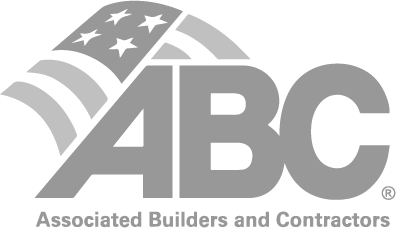Summary
The Norman North High School project was a complete renovation and upgrade funded by a $20 million bond issue. This three-phase 133,000 square foot project also included an IT infrastructure upgrade and an athletics addition and renovation.
The main portion of work centered on the College and Career Center which includes classrooms, science labs, a coffee shop, the Great Hall, and a state-of-the-art Media Center with an integrated green room and cantilevered broadcast room. The Wall of Technology in the renovated entrance hall is the design centerpiece – an exposed steel frame sits behind a large glass curtain that is complimented by metal panels and backlighting, opening the building to the street.
The new athletics addition and renovation is sympathetic in style to the façade of the College and Career Center, and includes a new weights room and renovated training and locker facilities.





