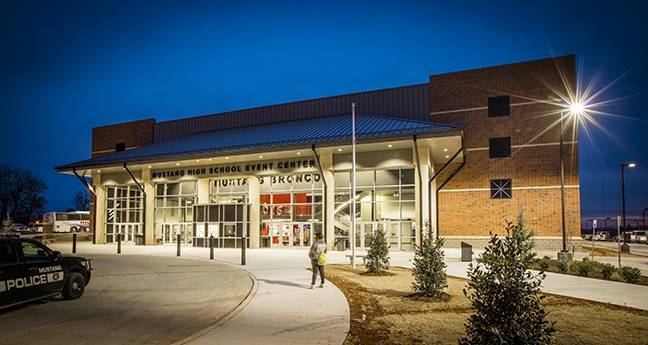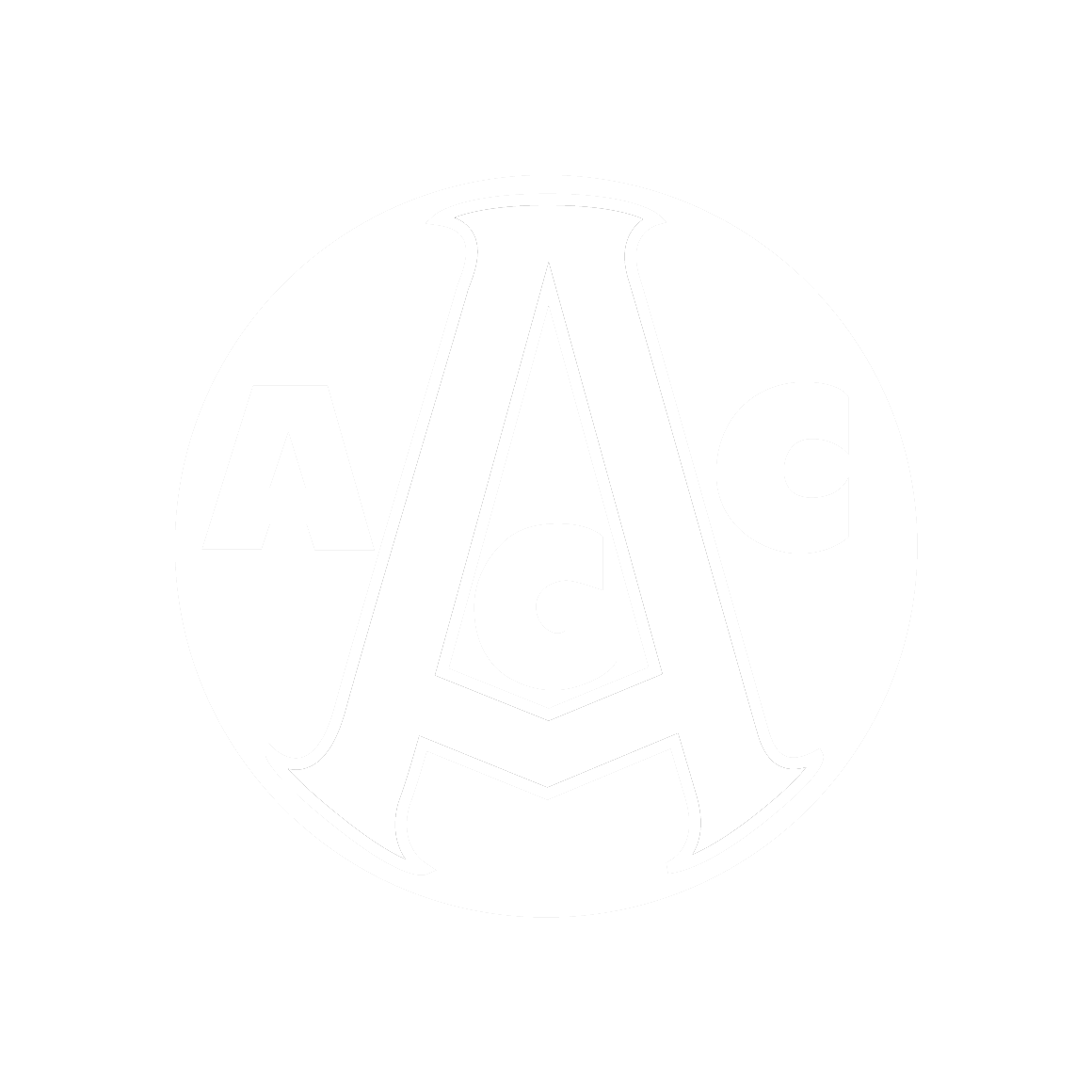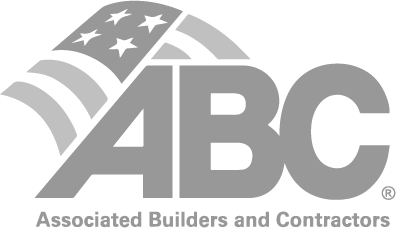Summary
This ambitious project for Mustang High School has resulted in a multipurpose venue that is capable of hosting competitive basketball, wrestling, and volleyball, as well as a whole host of other events. The center is 50 feet in height and can accommodate over 3,000 people with seating for 2,200.
The exterior design of the building was created to blend with the design of the new high school, and uses brick veneer, standing seam metal roofing, and cast stone columns at the entry, whilst also maintaining elements of the other athletic facilities on campus.
The center also houses the offices of the Athletics Director and other support staff and coaches, as well as junior and varsity locker rooms for basketball, tennis, and volleyball. There are also two FEMA safe rooms that can accommodate up to 160 people.





