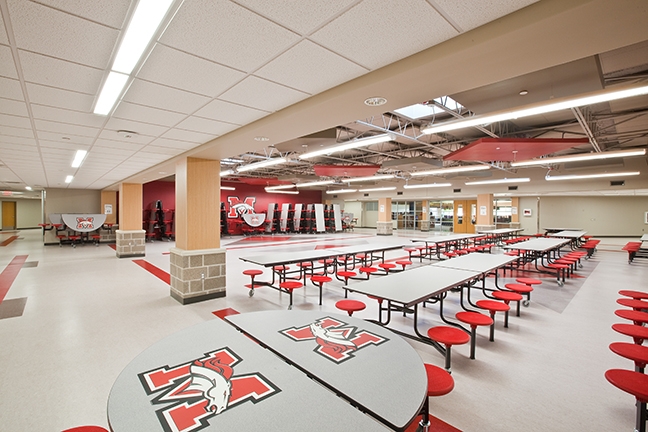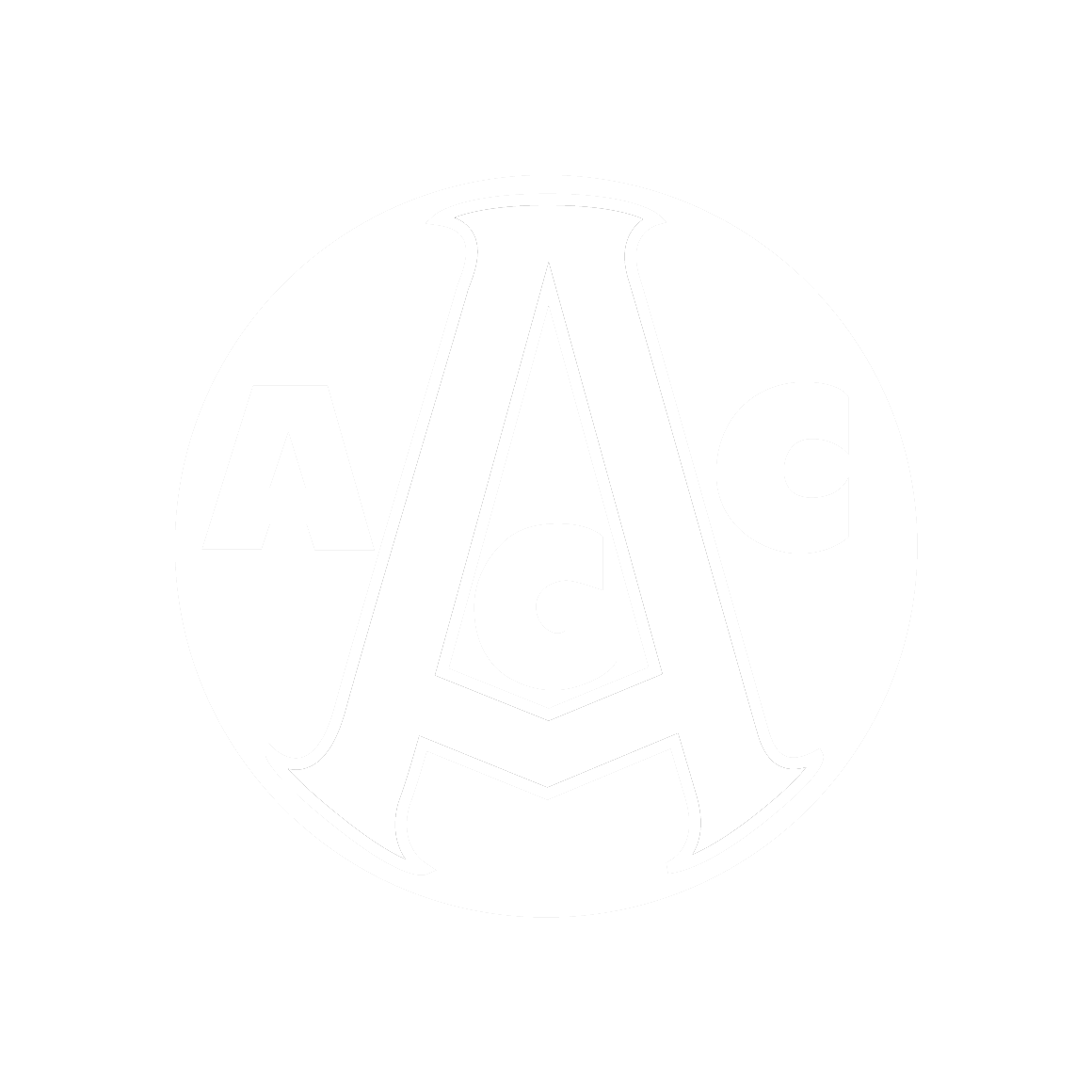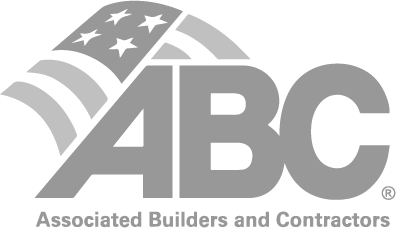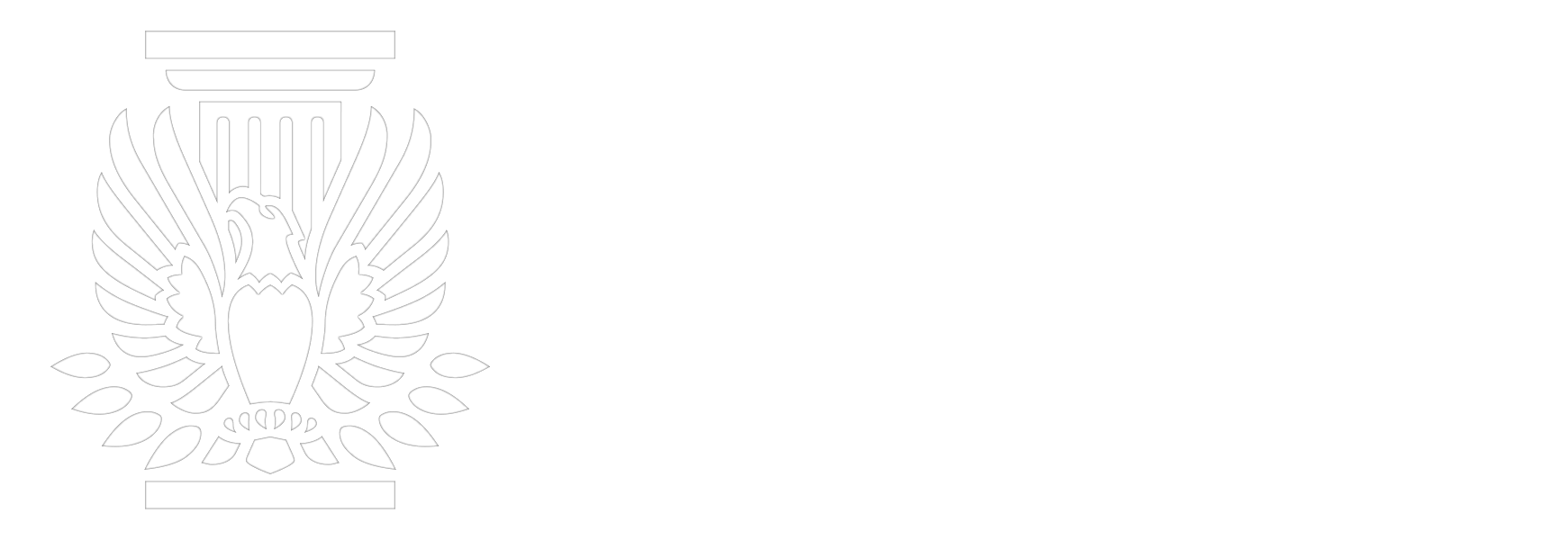Summary
This project was undertaken for the Mustang Public School District, and consisted of a complete remodel of the Horizon Intermediate School. The project centered around a new entrance and administration area to create a controlled and secure entry area, and breathe new life into the building. Work was also undertaken to separate bus and car traffic for enhanced pedestrian safety outside the school.
The new heart of the school was the media center and remodeled commons area, around which the classroom wings radiate out. Thirty-four classrooms were renovated, and four additional classrooms were added, as well new office and administration areas.
The project also included work on a dedicated music room, an art room, a gymnasium, and a multi-functional cafeteria area with stage.





