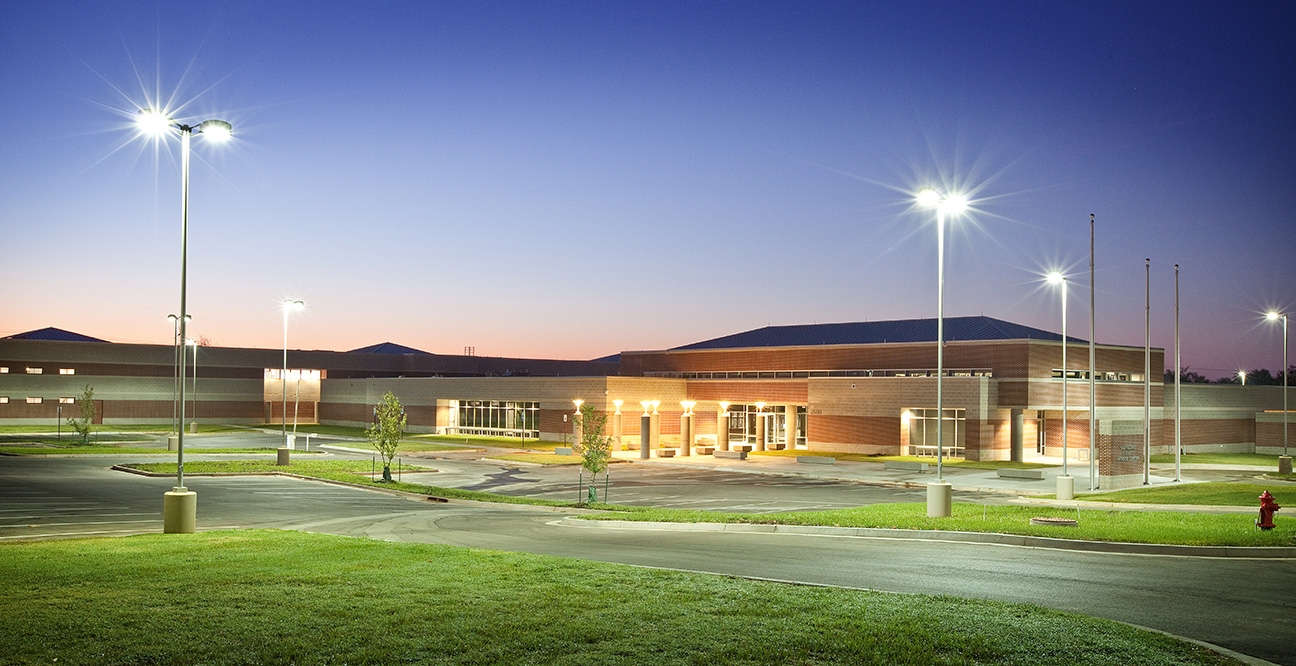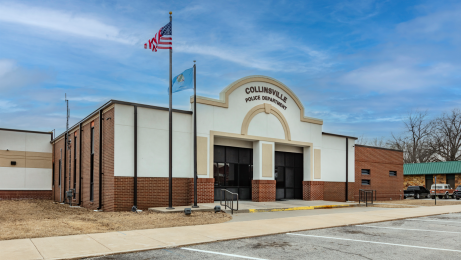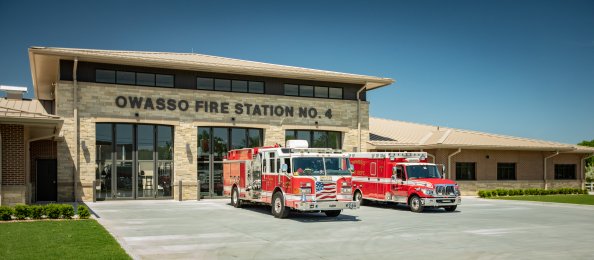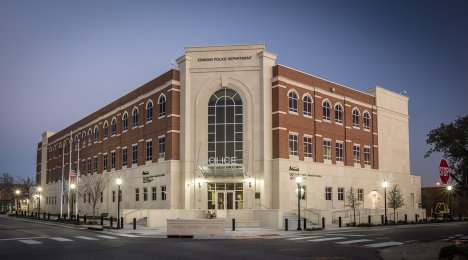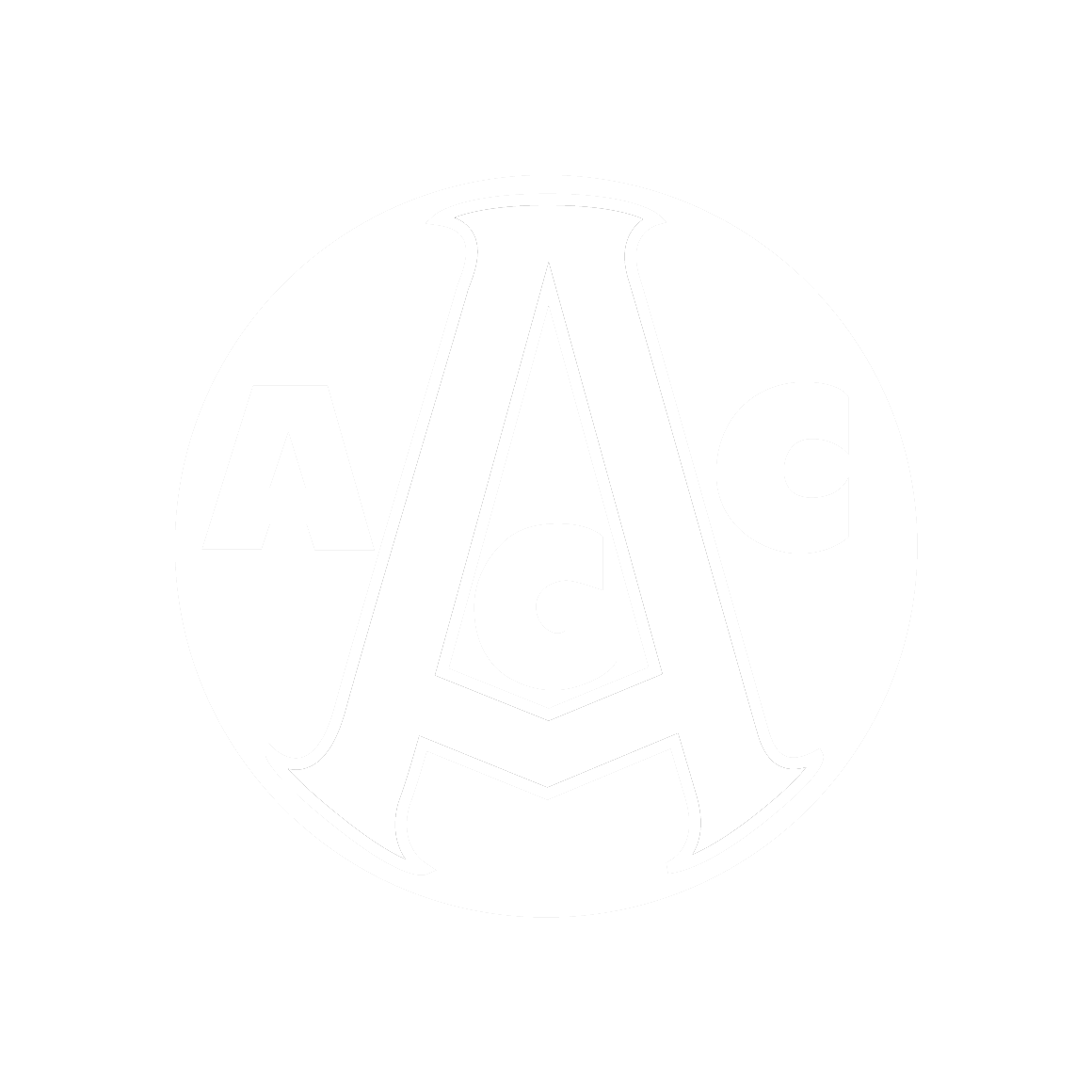Summary
This 28.92-acre detention center was funded through a quarter-cent county sales tax. The 500-bed facility comprises of three housing pods that have a mixture of classifications: segregation, trustee, juvenile, male, female, single, double, and dormitory style housing.
The facility includes a full commercial kitchen, a booking area, a processing area, medical rooms, visitation areas, a video visitation area, a holding area, a commercial laundry, religious spaces, hearing facilities, and exercise components. A state-of-the-art electronic security system provides monitoring, safety, and inmate movement control. The grounds of the facility were given a utility upgrade, and work was undertaken to widen and resurface adjacent roadways to handle increased traffic requirements.
Particular attention was paid to minimizing the aesthetic impression of a correctional facility. The one-story building was constructed using load-bearing masonry overlaid with a masonry veneer. Structural steel spans with TPO and standing seam roofs completed the building envelope.
