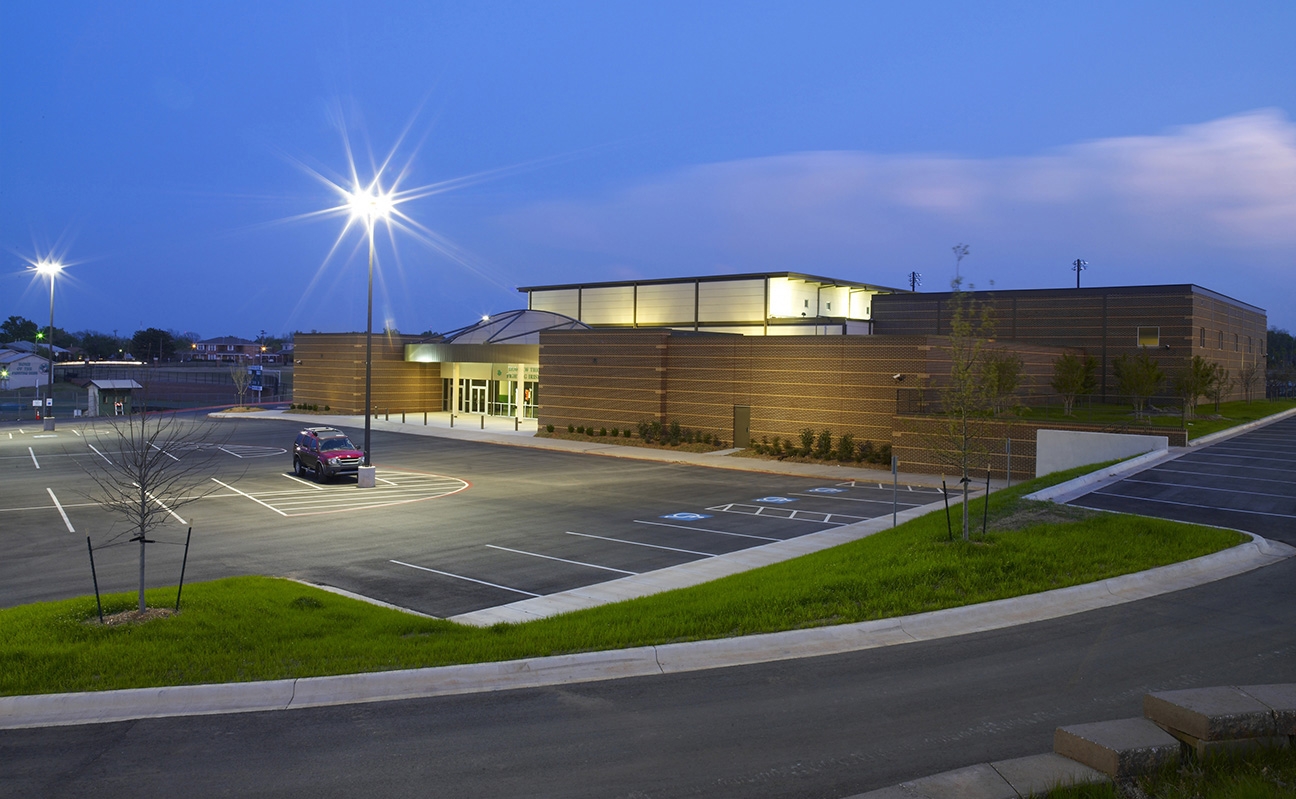Summary
Athletics stand as an inseparable thread within the tapestry of tradition at Bishop McGuinness Catholic High School. However, since the school's inception in 1950, limited progress had been made in advancing its sporting facilities. In response, school officials embarked on an initiative aimed at providing facilities that resonate with the school's profound Irish pride.
The realm of athletic facilities underwent an extensive revitalization, entailing an augmentation of 18,000 square feet to the pre-existing structure. The endeavor encompassed an overhaul of the existing gymnasium, coupled with the expansion of seating capacity by an impressive 1,200 seats. This enhancement manifested in the form of a brand-new practice gym, a dedicated wrestling room, accessible public restrooms, an inviting lobby, a well-appointed concession area, and the establishment of a Hall of Fame Room.
Furthermore, a modernized weight training facility was introduced, complemented by new locker rooms and an upgrade in life safety measures. Throughout this undertaking, unwavering efforts were devoted to maintaining the operational continuity of the building and the campus, all while ensuring the complete safety of both staff and students.





