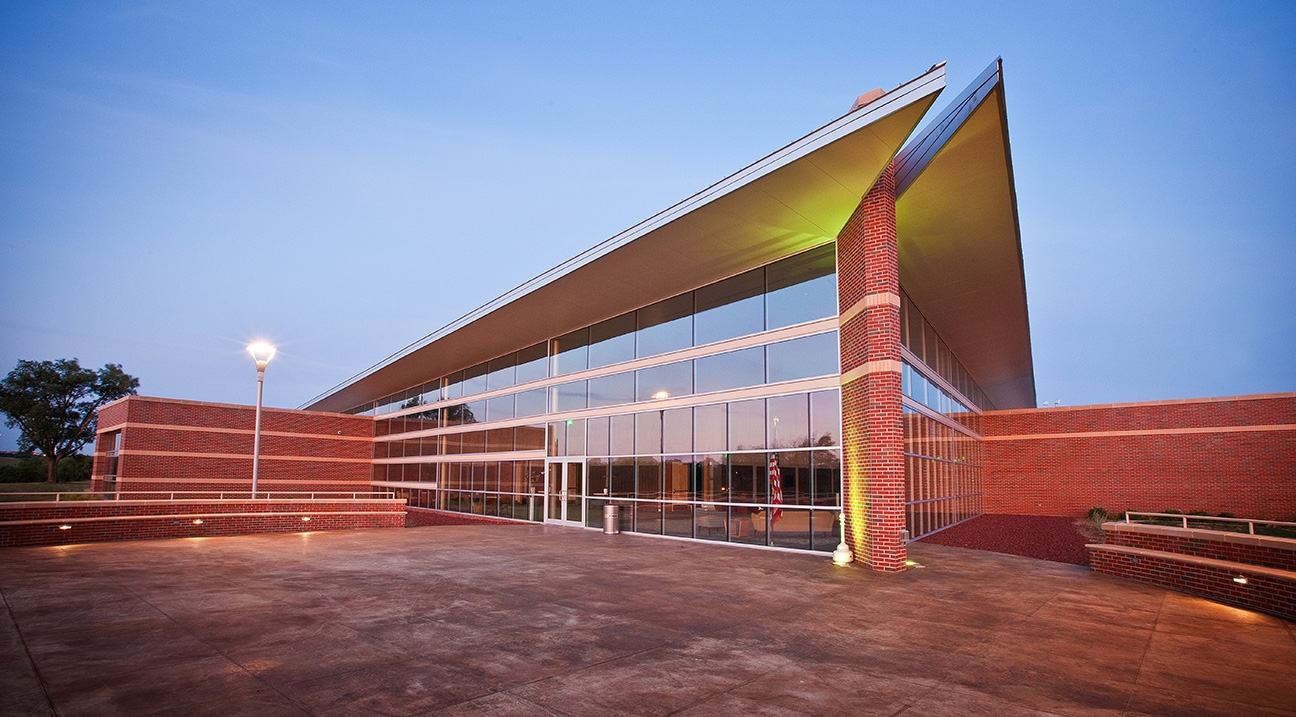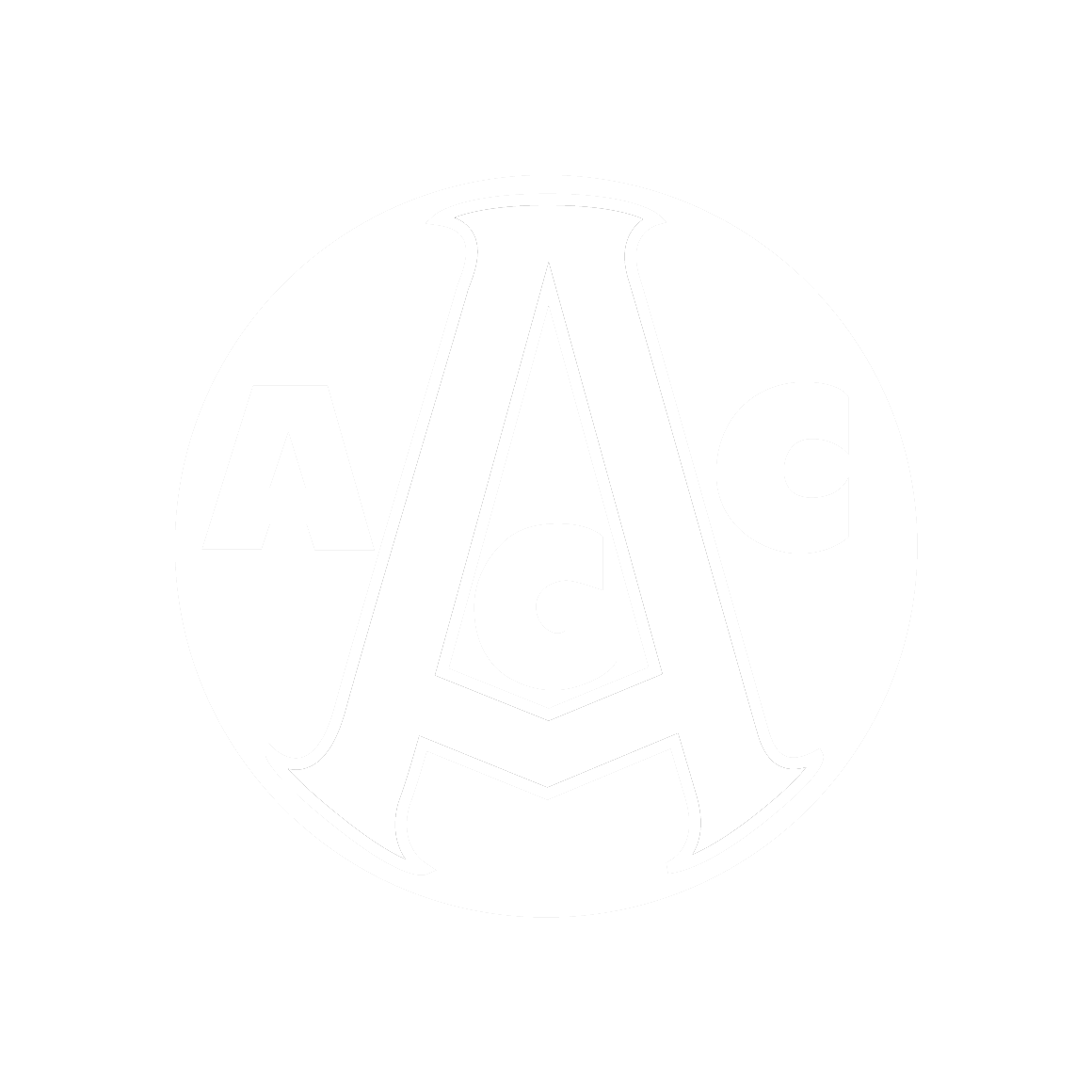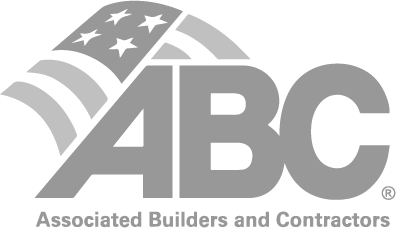Summary
Funding for the Woodward Conference Center was secured through USDA Rural Development. We provided construction management services for the build, working alongside our client and USDA to maximize the benefits of the project to the community.
The finished conference center is approximately 31,000 square feet, and features a main meeting hall that seats 700 and includes movable partitions that divide the space into five separate breakout meeting rooms. The facility also includes three classrooms that can accommodate 80 people each, including a large exhibit hall with full-height glass walls, a pre-function area, an administration area, a storage area, and a catering kitchen.
The tilt-up wall design and construction integrates multiple energy-efficient technologies, such as geothermal ground source heat pumps, rainwater capture systems for reuse in irrigation applications, low-volume water fixtures, and real-time data displays indicating energy savings achieved.





