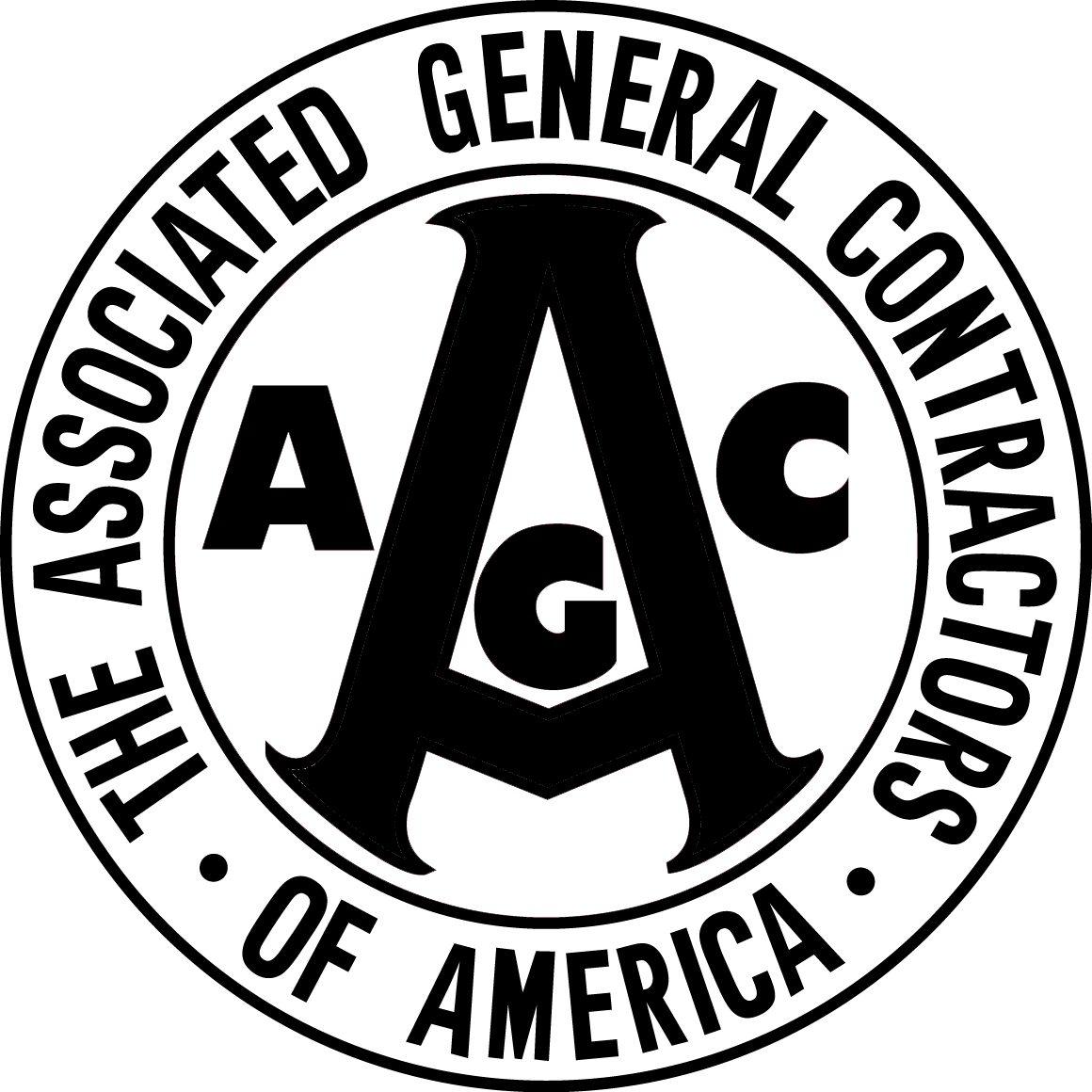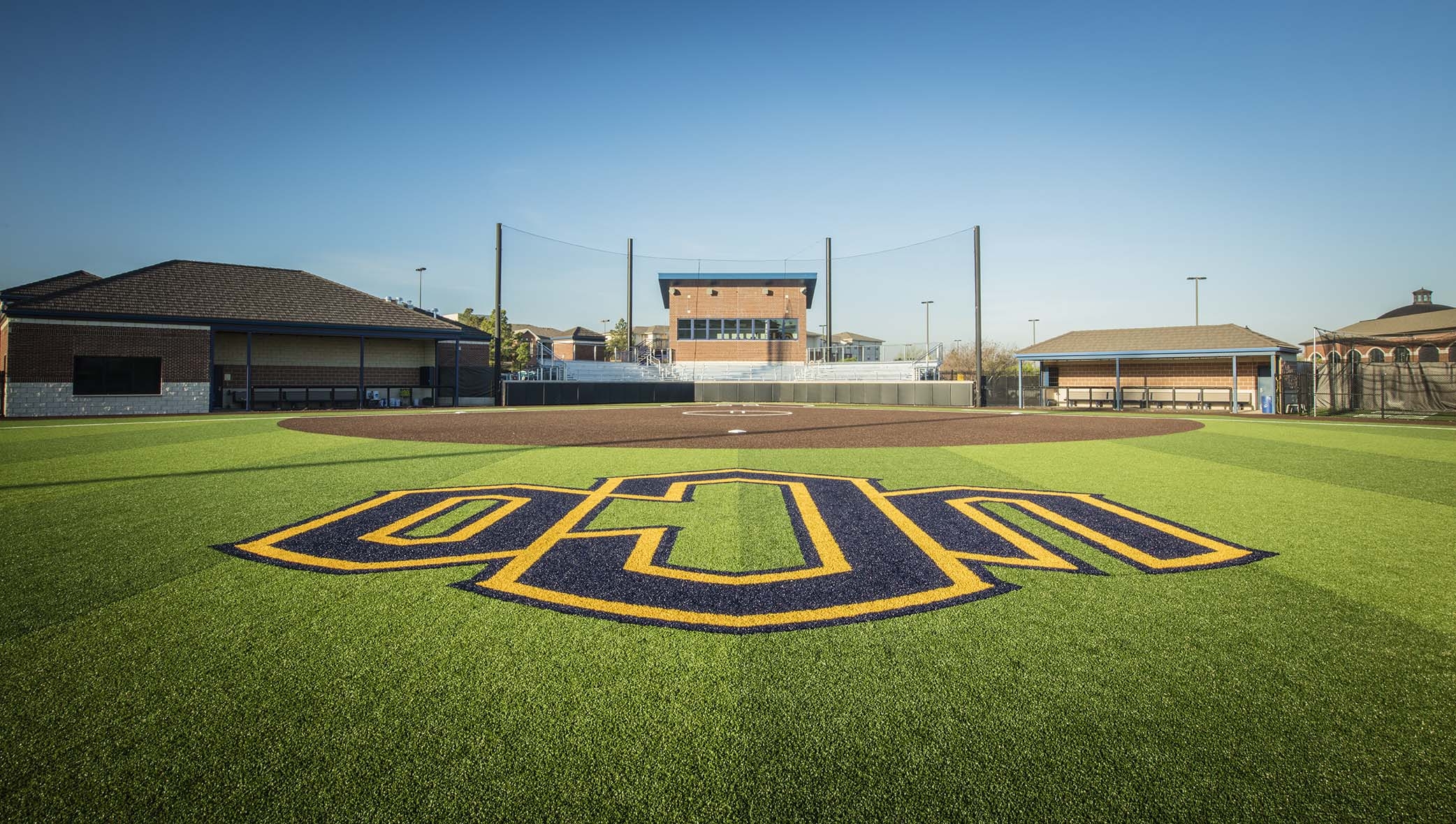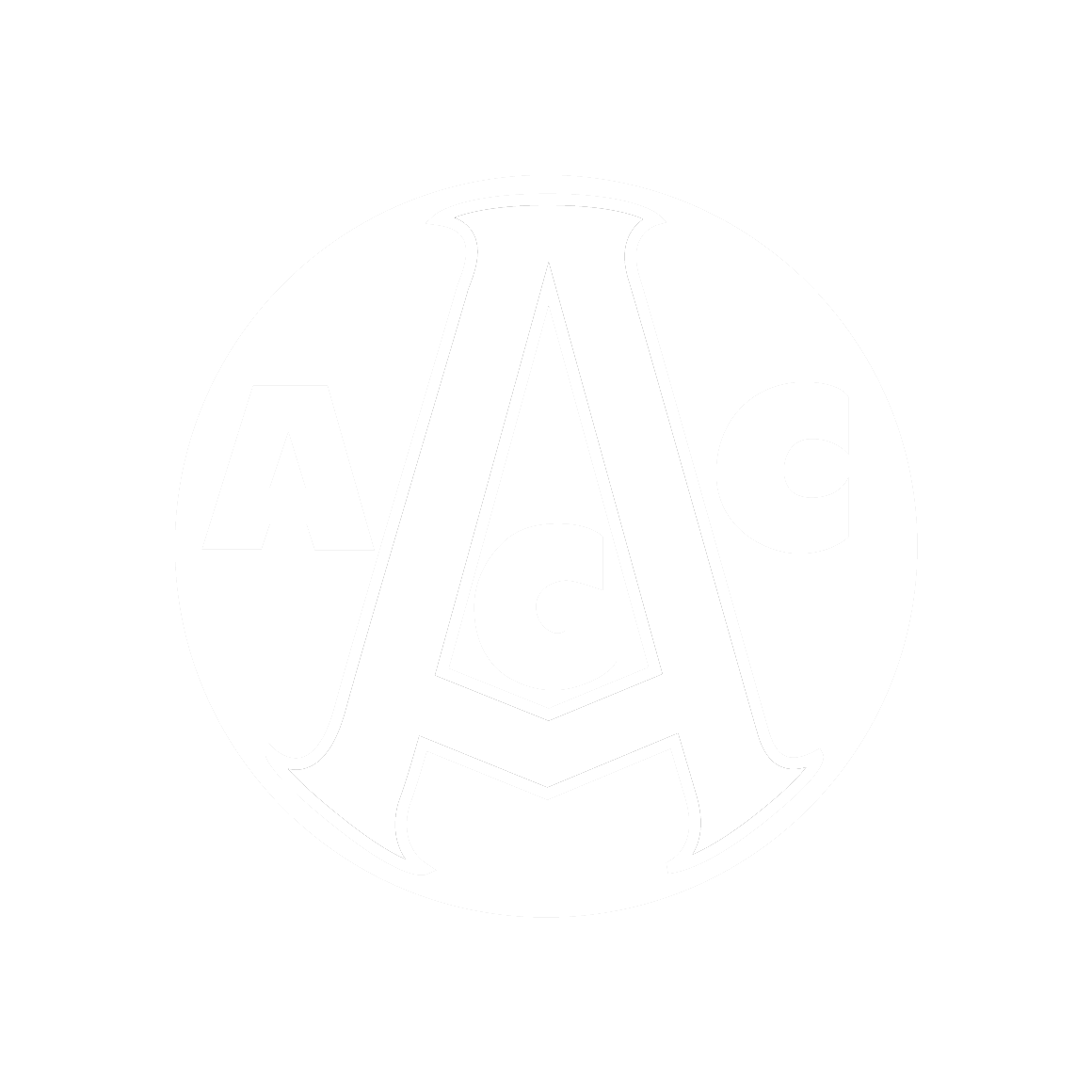Summary
The existing softball field at the University of Central Oklahoma underwent a complete remodel. The project included the addition of a 400-square-foot press box, new athletic facilities, and grandstands seating 300. The press box is situated atop the new bleacher system. Surrounding the existing softball dugout, the 2,300-square-foot athletic facility features offices, showers, and a new locker room with personalized cubbies for each athlete.
Construction took place in the middle of an active campus during the school year, with significant efforts made to avoid disrupting traditional school life. Additionally, the project adhered to a strict timeline to ensure readiness for the softball season in the spring.






