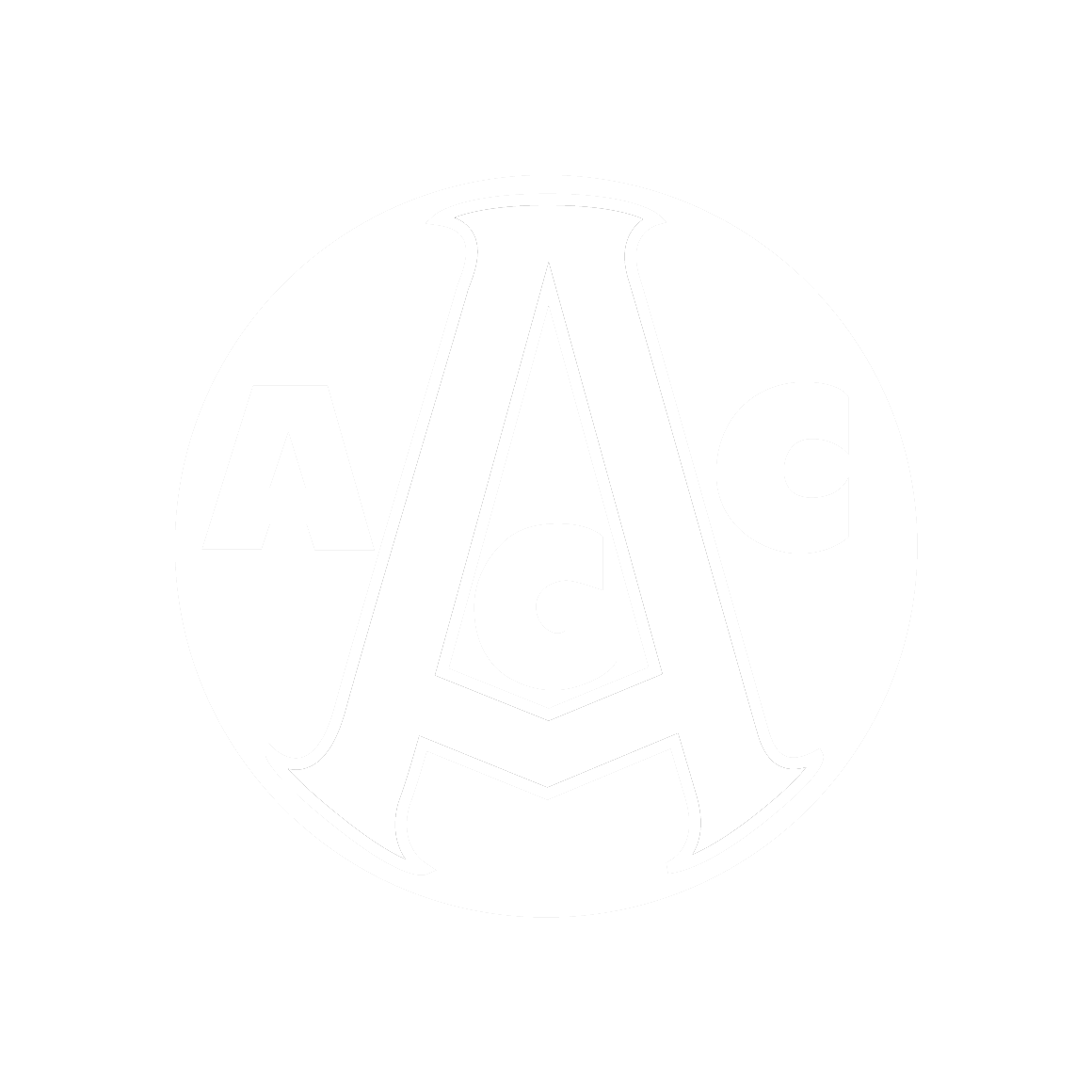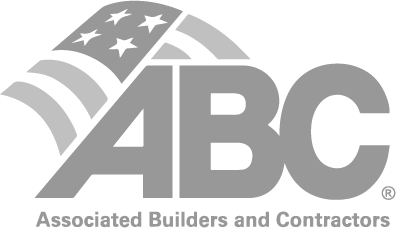Summary
This ambitious project was made possible by a $26 million bond issue passed by Tuttle voters in 2015. The new high school is a multi-story building measuring 107,000 square feet. The building includes 34 classrooms, a library and media center, specialized art and band rooms, a gymnasium, a wrestling room that doubles as a safe room, administrative offices, and an industrial kitchen area. The main school building also houses a performing arts auditorium complete with balcony and band pit.
We also constructed a new agricultural building which consists of 7,800 square feet of classroom space and a dedicated shop area with welding equipment.
The project also included the construction of a track and football practice field, locker rooms and field house, and a concession area.
_small_resized-w2400h0.jpg)




