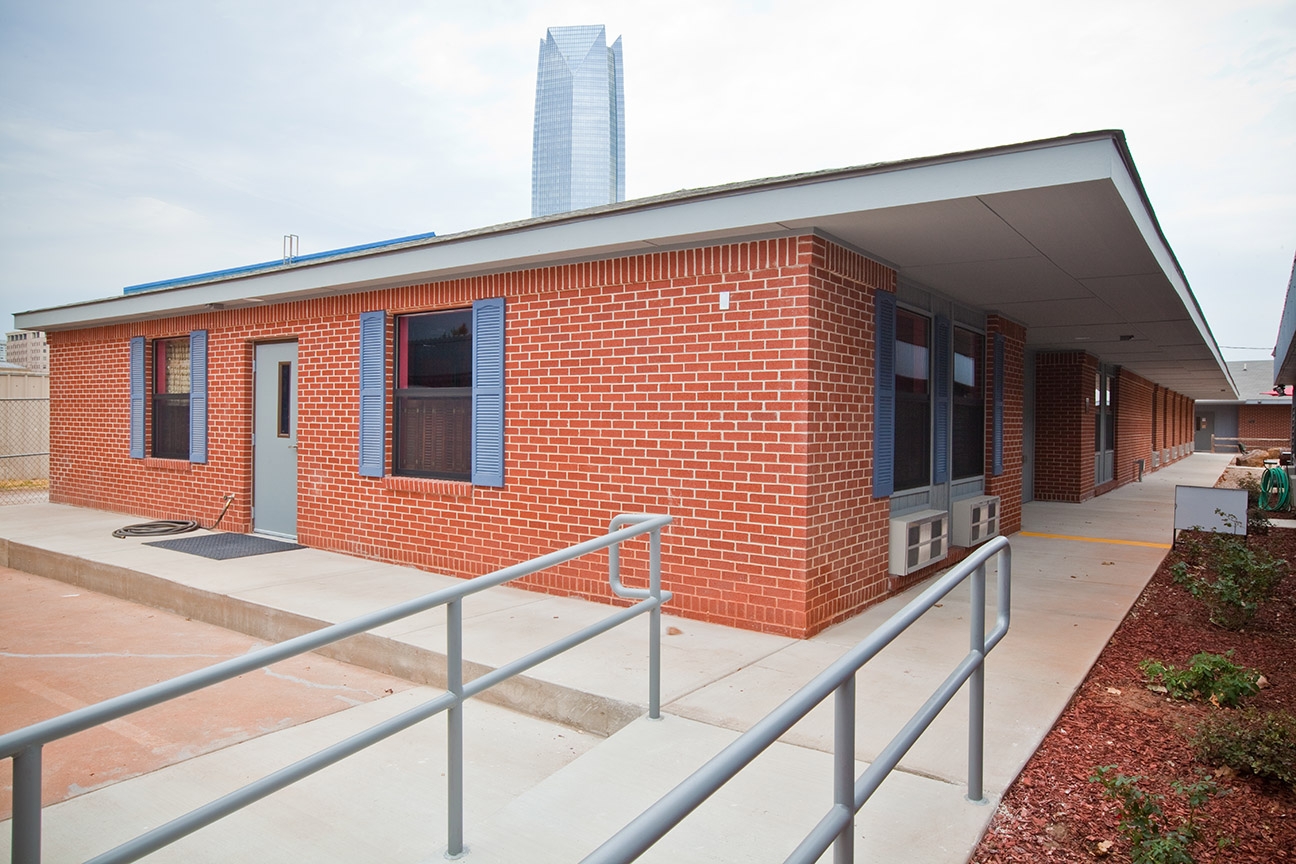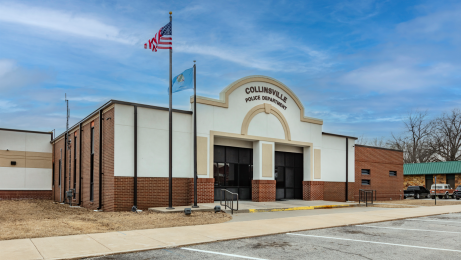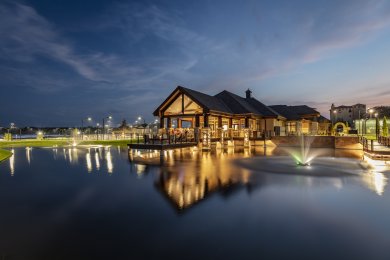Summary
Having worked with this client previously we were happy to undertake construction work the Oklahoma Halfway House, who needed new dormitory facilities constructed on the existing campus.
Two new dormitory facilities were constructed, the first single-story facility measures just over 5,000 square feet and includes 14 sleeping rooms, offices, a laundry, a visiting room, a group room, and storage. The building was constructed using a wood-frame clad in brick veneer and incorporating thru-wall air conditioning units. The second facility is a single-story dormitory and measures 5,800 square-feet. This dormitory provides housing for approximately 40 clients and replaces an existing 1940s-era building that was demolished upon completion of the new dorm.
A new basketball court, picnic area, and other site improvements were also part of the project. Other elements included a safe room, a weight room, laundry facilities, storage facilities, offices, storage areas, a visitation room, and a group room.








