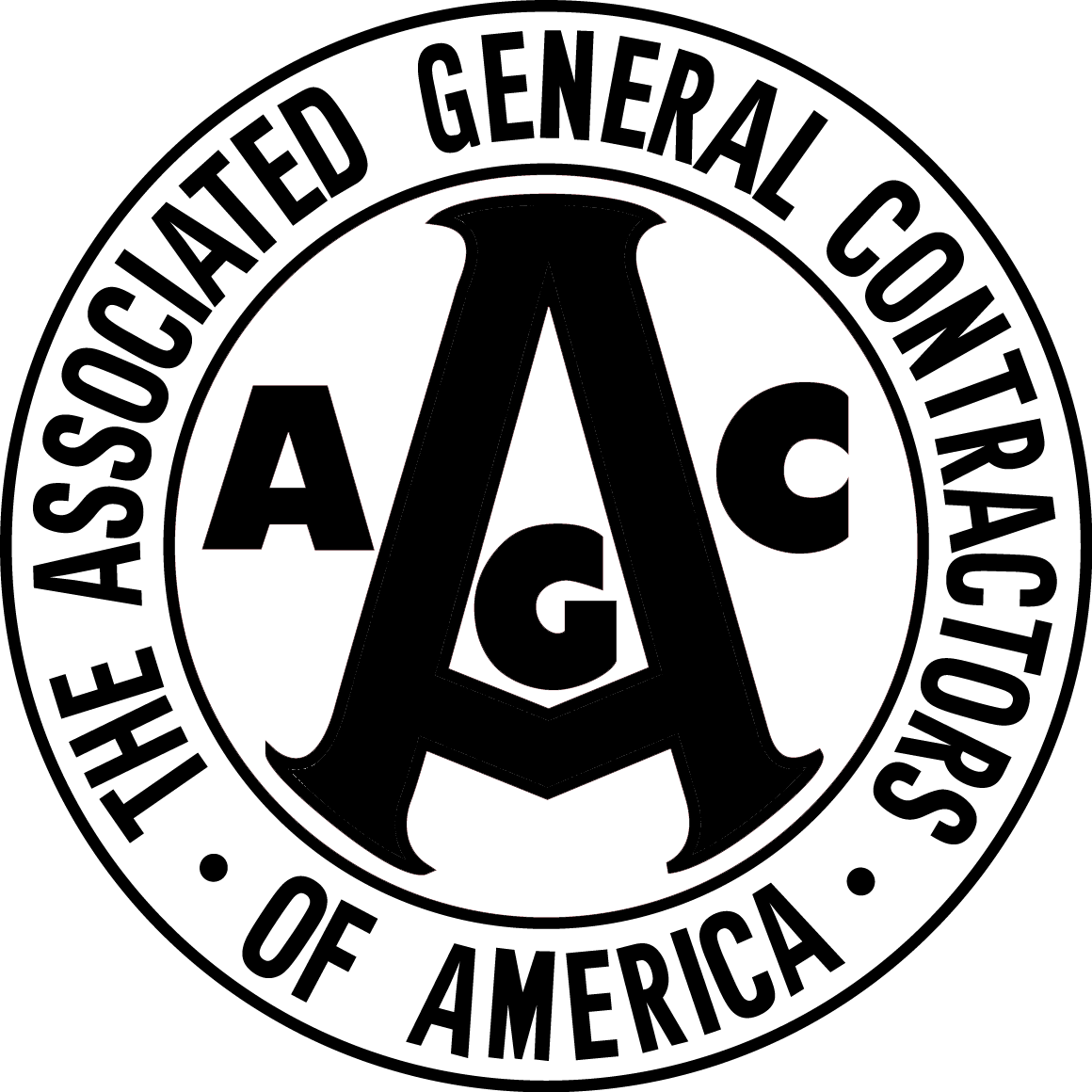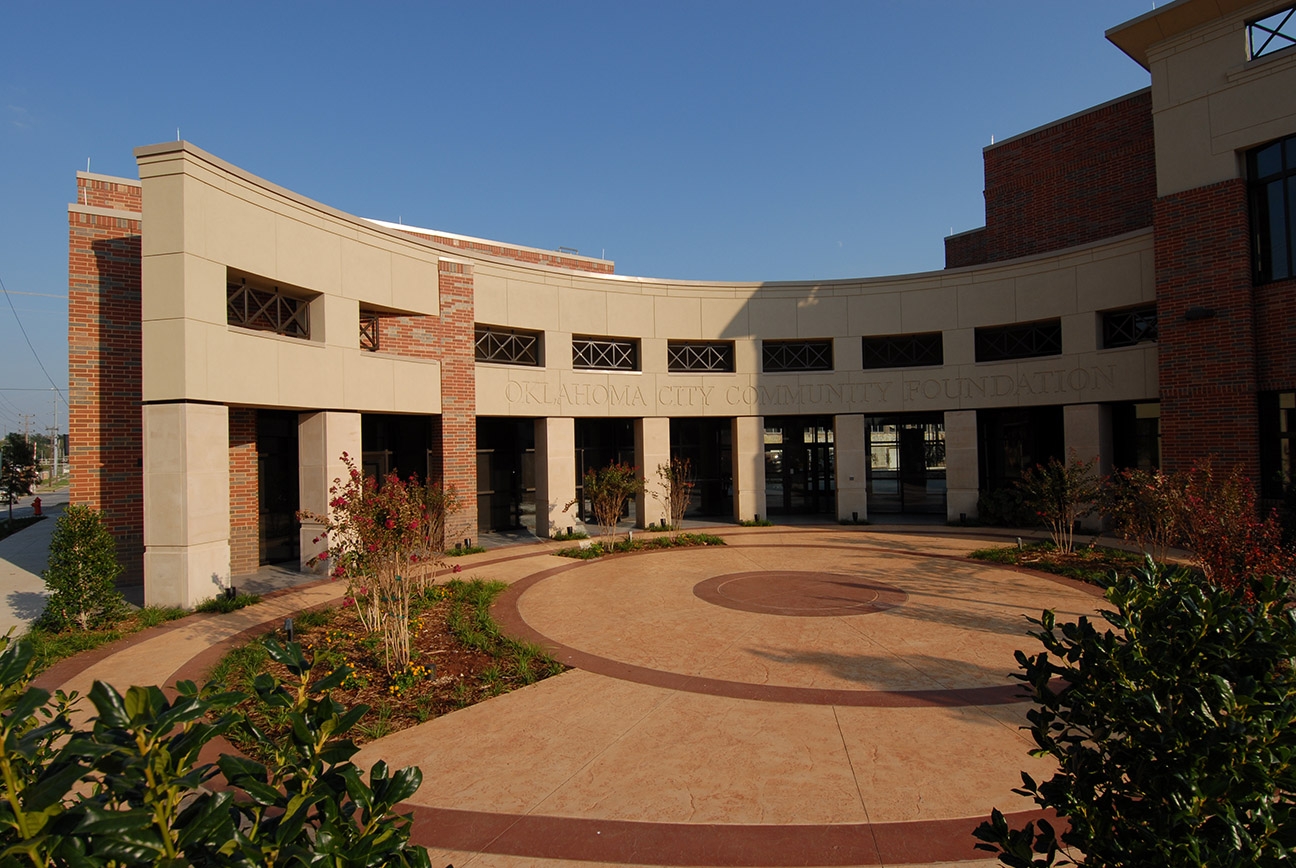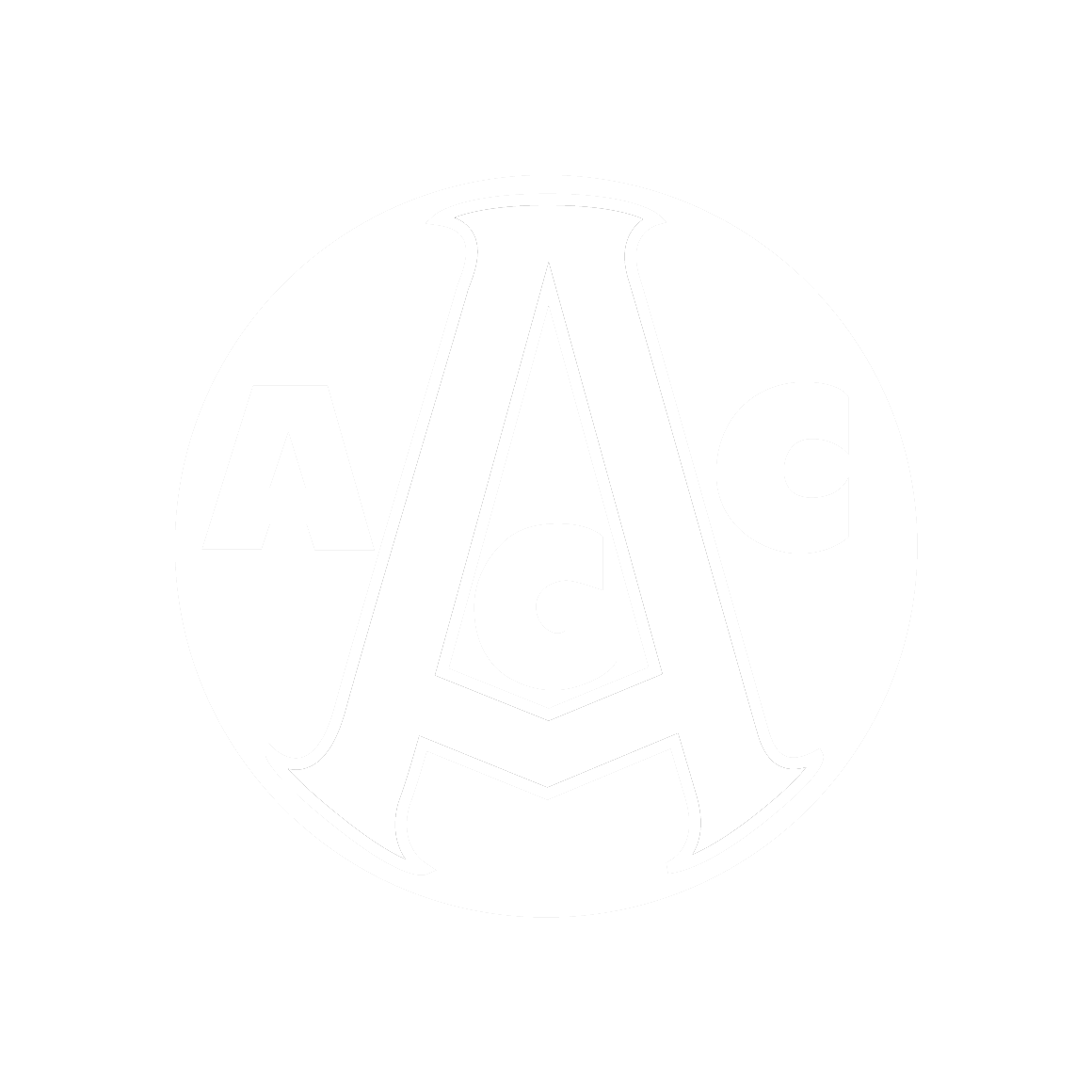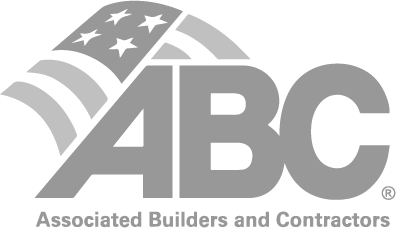Summary
The new office complex for the Oklahoma City Community Foundation is an 18,500 square foot facility that will be used as the headquarters for OCCF, and will allow them to better serve donors and the community.
The new building is composed of a structural steel frame with a brick and cast stone accented exterior. The facility houses new offices for the OCCF staff, as well as a state-of-the-art conference center and several separate meeting rooms.
A determining factor for the design of the new OCCF facility was that it must incorporate many of the historic qualities of Oklahoma City’s Automobile Alley, while introducing a modern look to the building as well. Old style canopy structures were incorporated along with antiqued mortar in all the exterior masonry.






