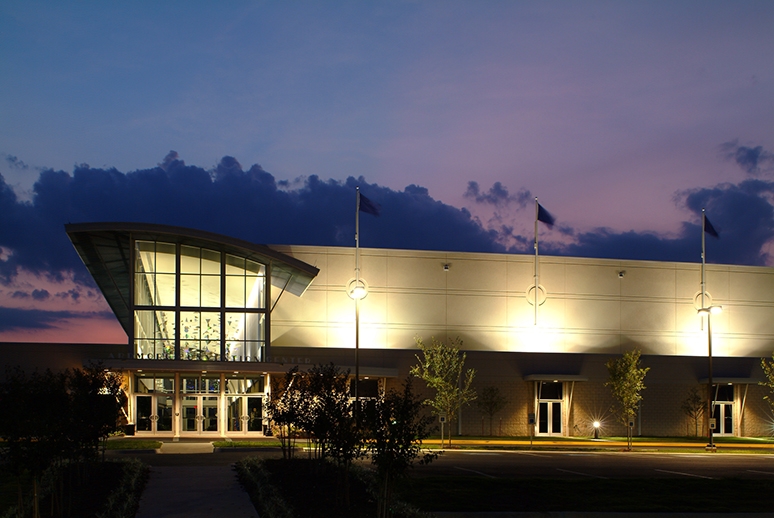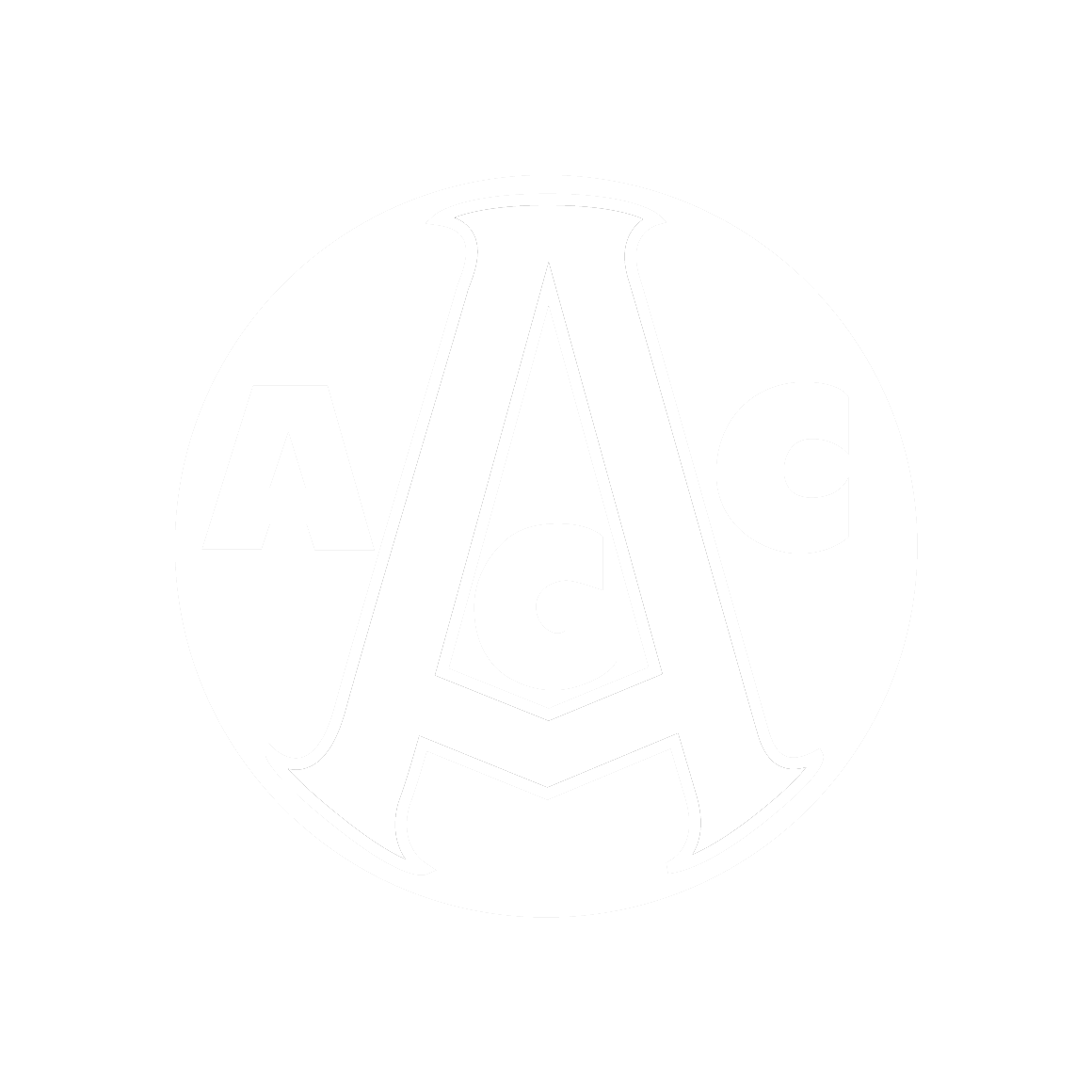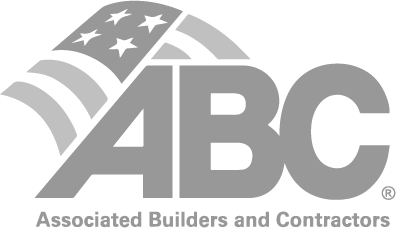Summary
The Ardmore Convention Center stands as the foremost event and conference venue in south-central Oklahoma. Encompassing 45,000 square feet, this facility has been intricately designed to cater to events of varying sizes, making it suitable for both intimate gatherings and grand-scale conferences. It boasts an array of versatile spaces that can be easily subdivided and reconfigured to suit specific requirements.
On its main floor, the center offers seating for up to 3,000 guests or dining accommodations for 1,800 individuals. This space serves as an ideal backdrop for a diverse range of occasions, such as conferences, banquets, reunions, trade shows, concerts, teleconferences, and family affairs. The surrounding 11-acre site conveniently provides parking for 550 vehicles, ensuring easy access to the center.





