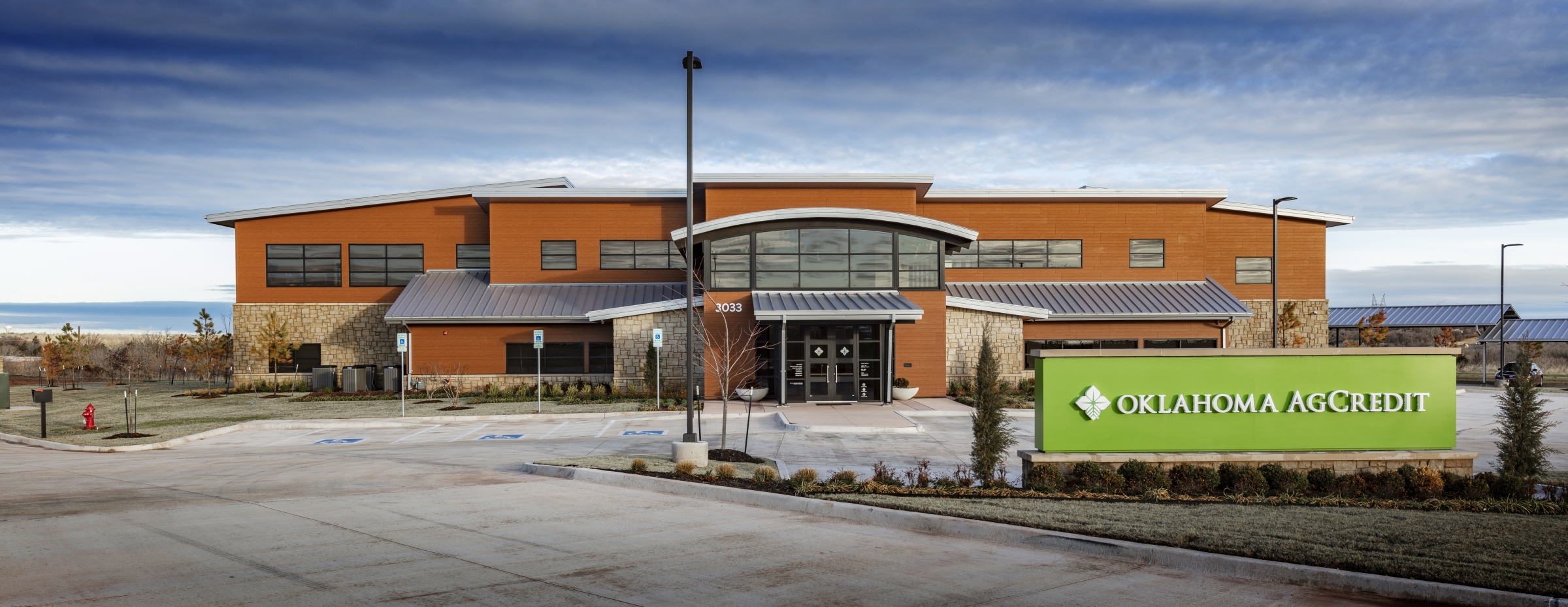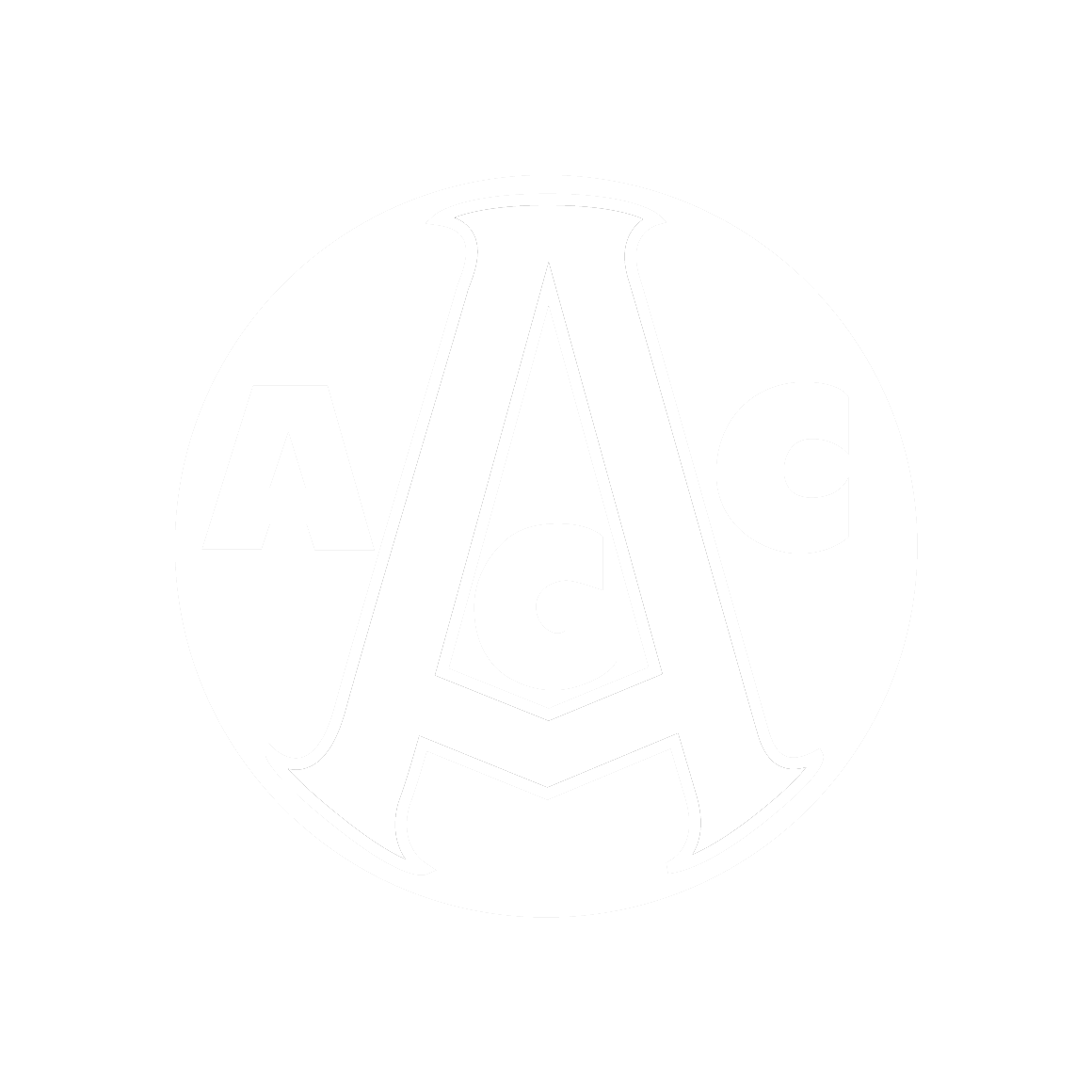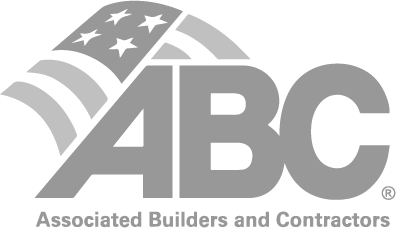Summary
The newly constructed AgCredit Headquarters spans two stories and covers 15,000 square feet. It features office spaces, designated parking for employees, and a spacious patio complete with a built-in grill, ideal for team gatherings. The building's exterior showcases a blend of stone, nichiha paneling, metal roofing, and curtain wall glazing. Inside, the interior boasts a mix of wood siding, stone elements, stained concrete floors, expansive glass walls, and tiled areas. Timberlake designed the headquarters with expansive open-concept offices, cubicle areas, inviting breakrooms, a convenient coffee bar, a dedicated training room, and a generously sized all-glass conference room meant for collaborative discussions among team members. The property is beautifully landscaped, enhancing the overall environment of the AgCredit Headquarters.





