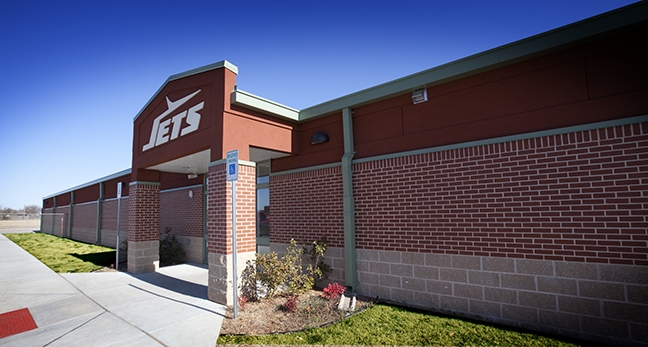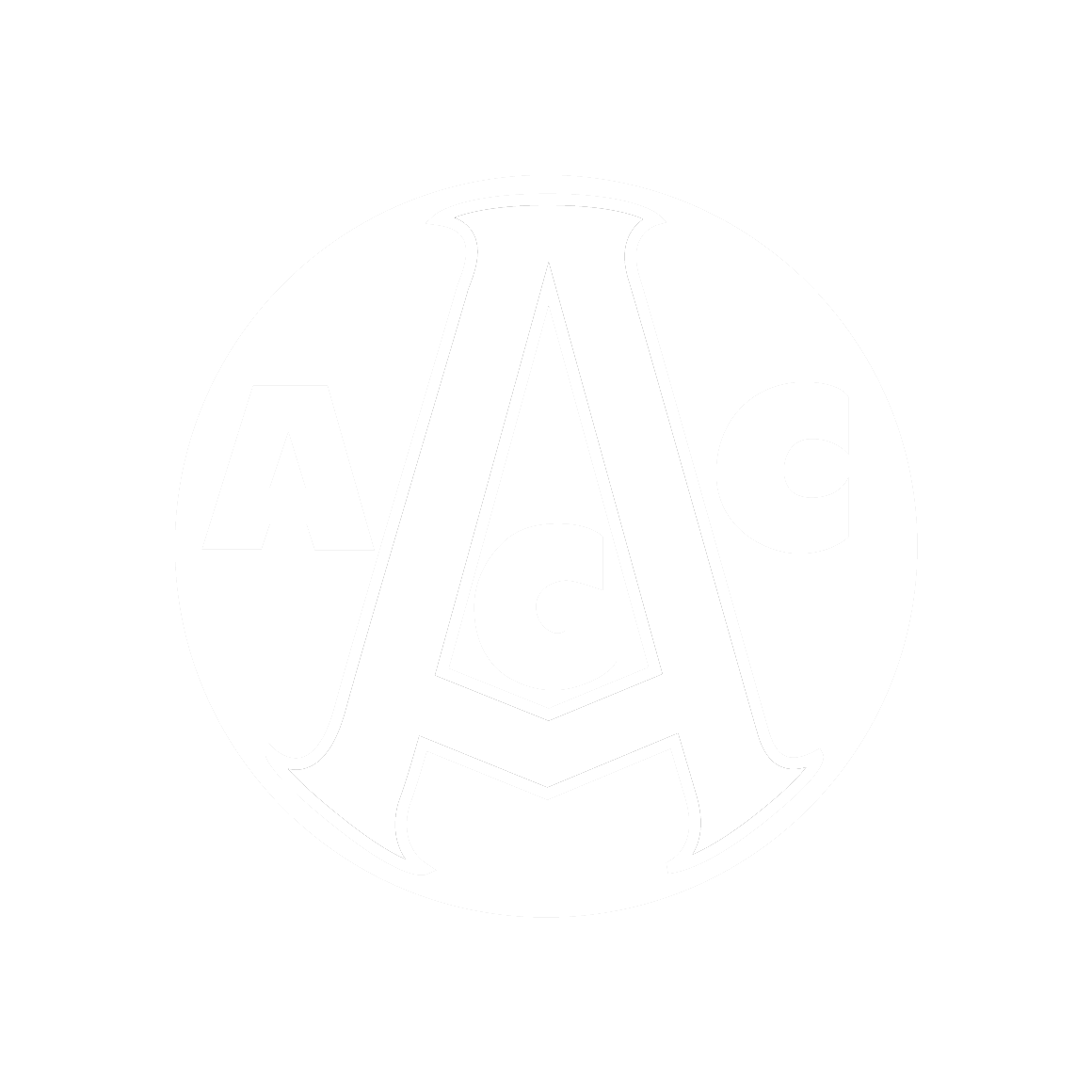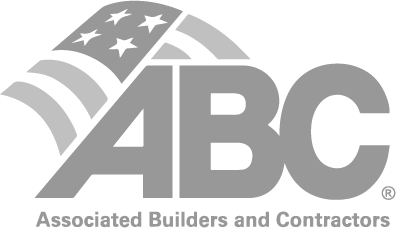Summary
The Western Heights Fourth Hour Center & Fieldhouse project created new sports facilities to be used by Western Heights High School students. We provided preconstruction and construction management services to the project, which saw the construction of a new 14,000 square foot building that is situated adjacent to the existing football and track stadium.
The new sports center houses locker rooms, a shower area, male and female restrooms, weight and training rooms, and offices for the athletics coaches of the high school students.
The building was constructed using concrete foundations and slab, a pre-engineered metal building frame with a standing seam metal roof, and masonry veneer with EIFS detailing.





