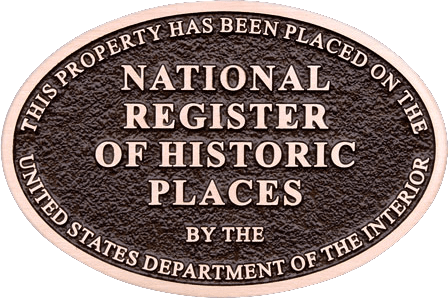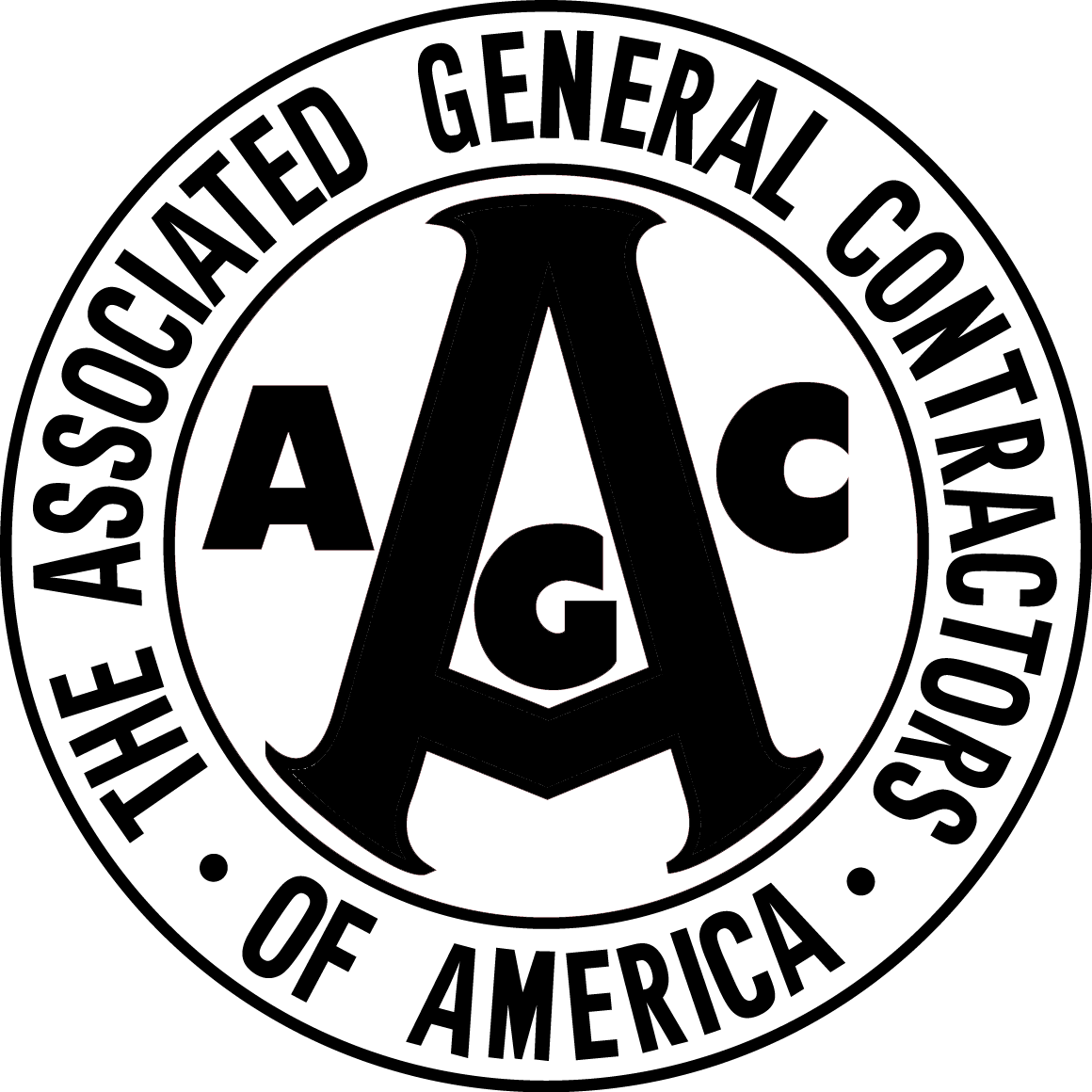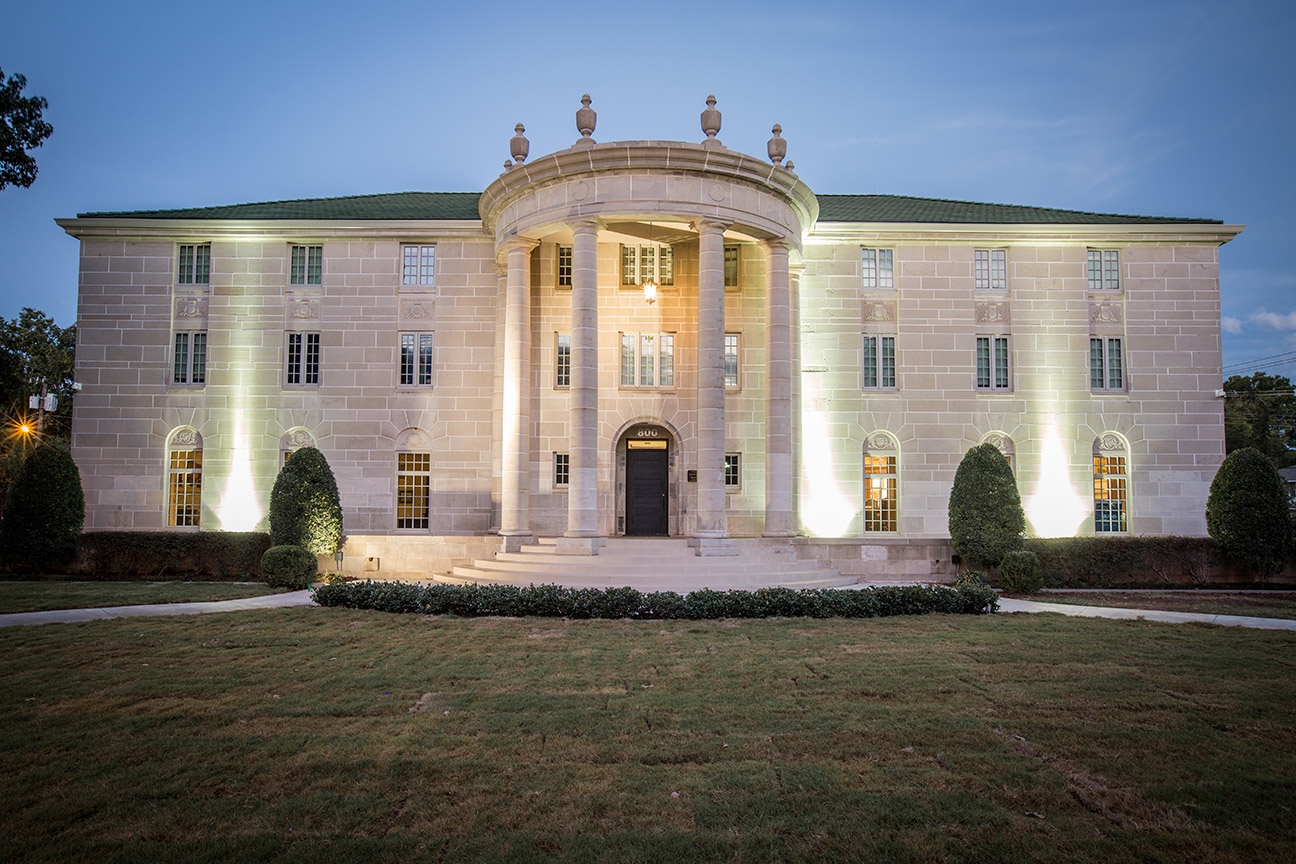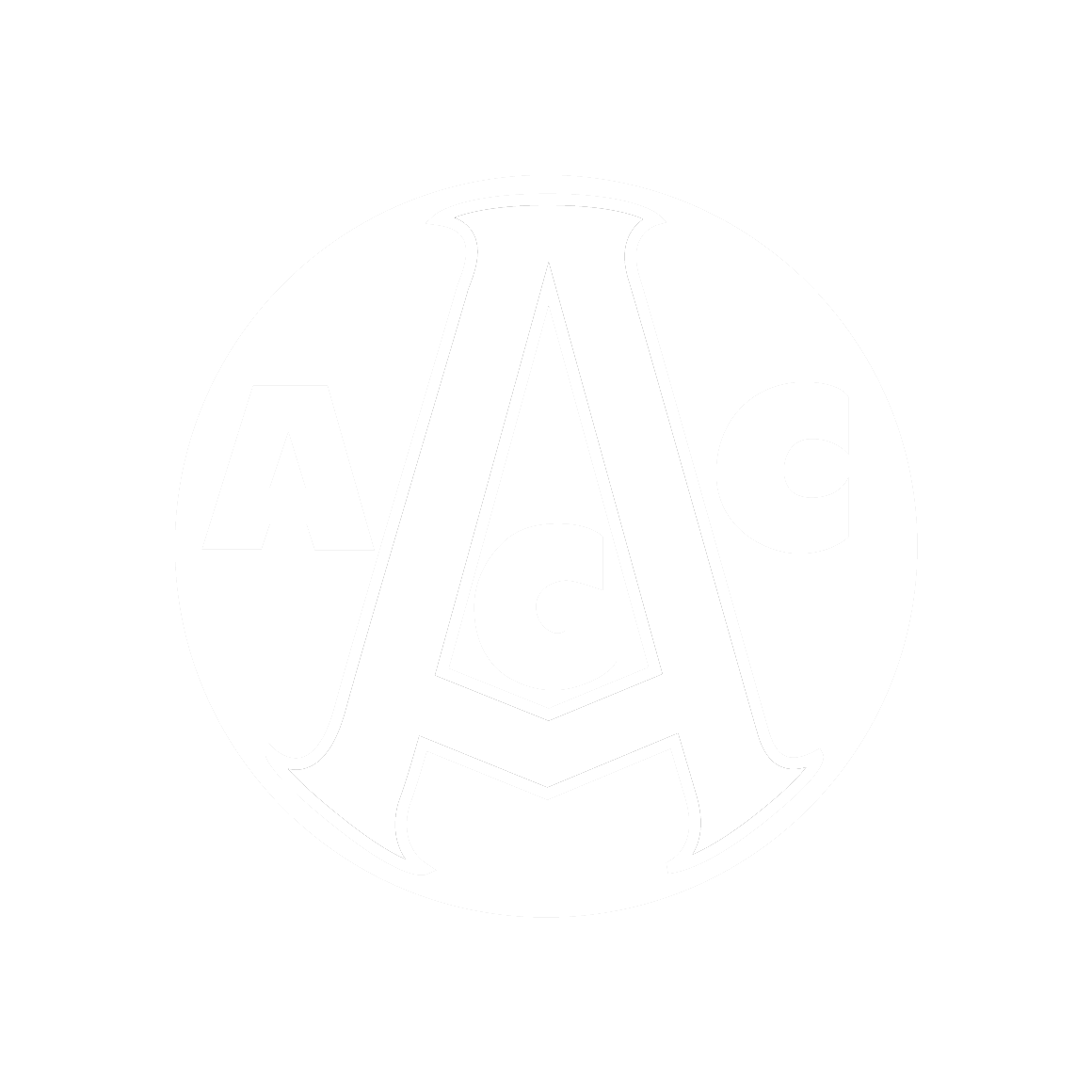Summary
Dating from 1929 the Beta Theta Pi Fraternity House is on the National Historic Register and as such required that we worked diligently to maintain the historic integrity of the building during the renovation work and construction of the addition.
The new addition added 20,000 square feet to the building, creating a total square footage of over 36,000 square feet. A large portion of the back of the original building was opened and new corridors were constructed to connect the original building to the new addition. Fire sprinklers were installed throughout both buildings, and HVAC, plumbing, the electrical systems, and all existing stairways were replaced in the existing building.
The existing basement was tied in with the new basement area and the conjoined space now houses mechanical rooms, a large study hall, and individual study halls. The first, second, and third floors have been given over to new sleeping rooms, individual living rooms, community restrooms, and a full-size commercial kitchen.







