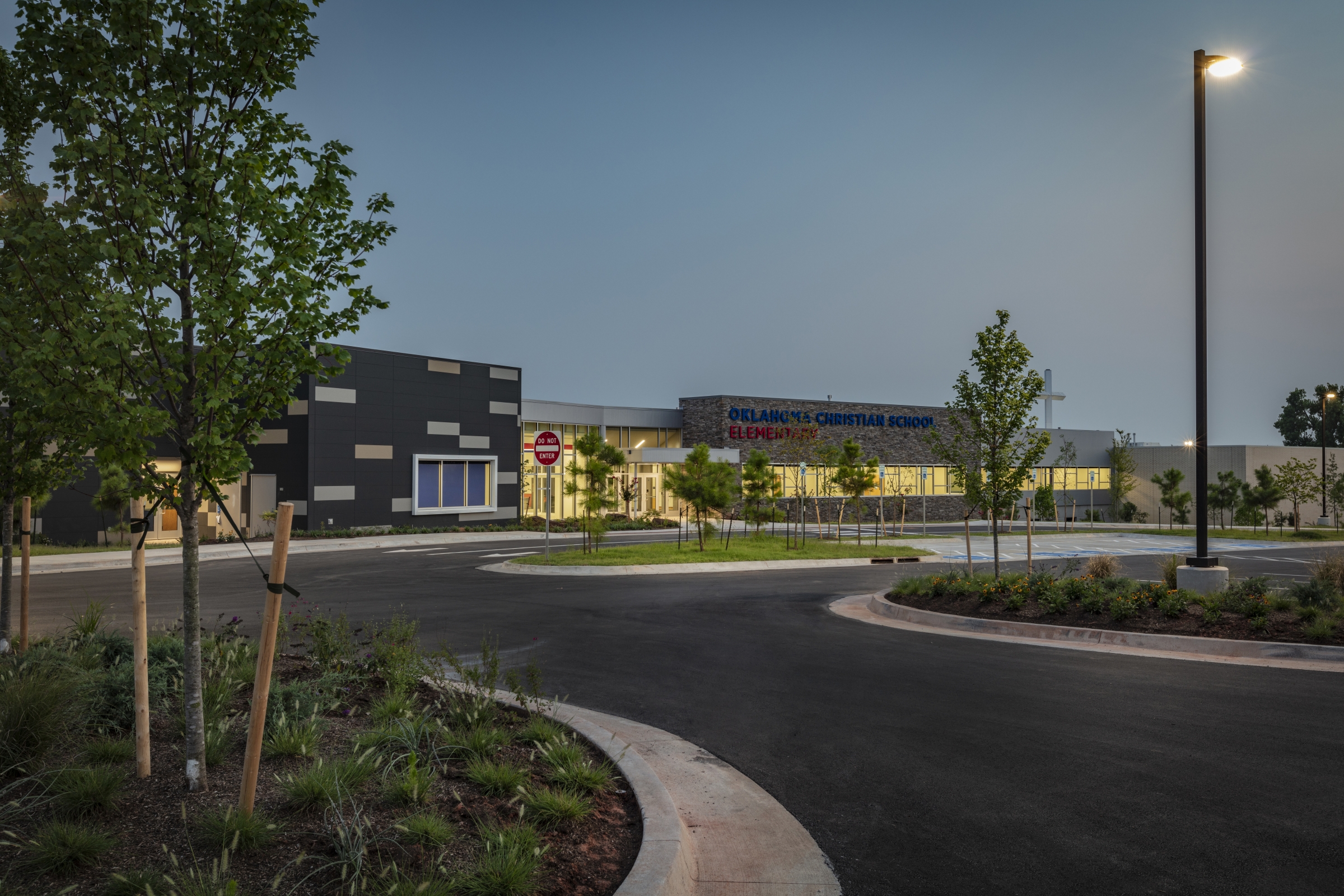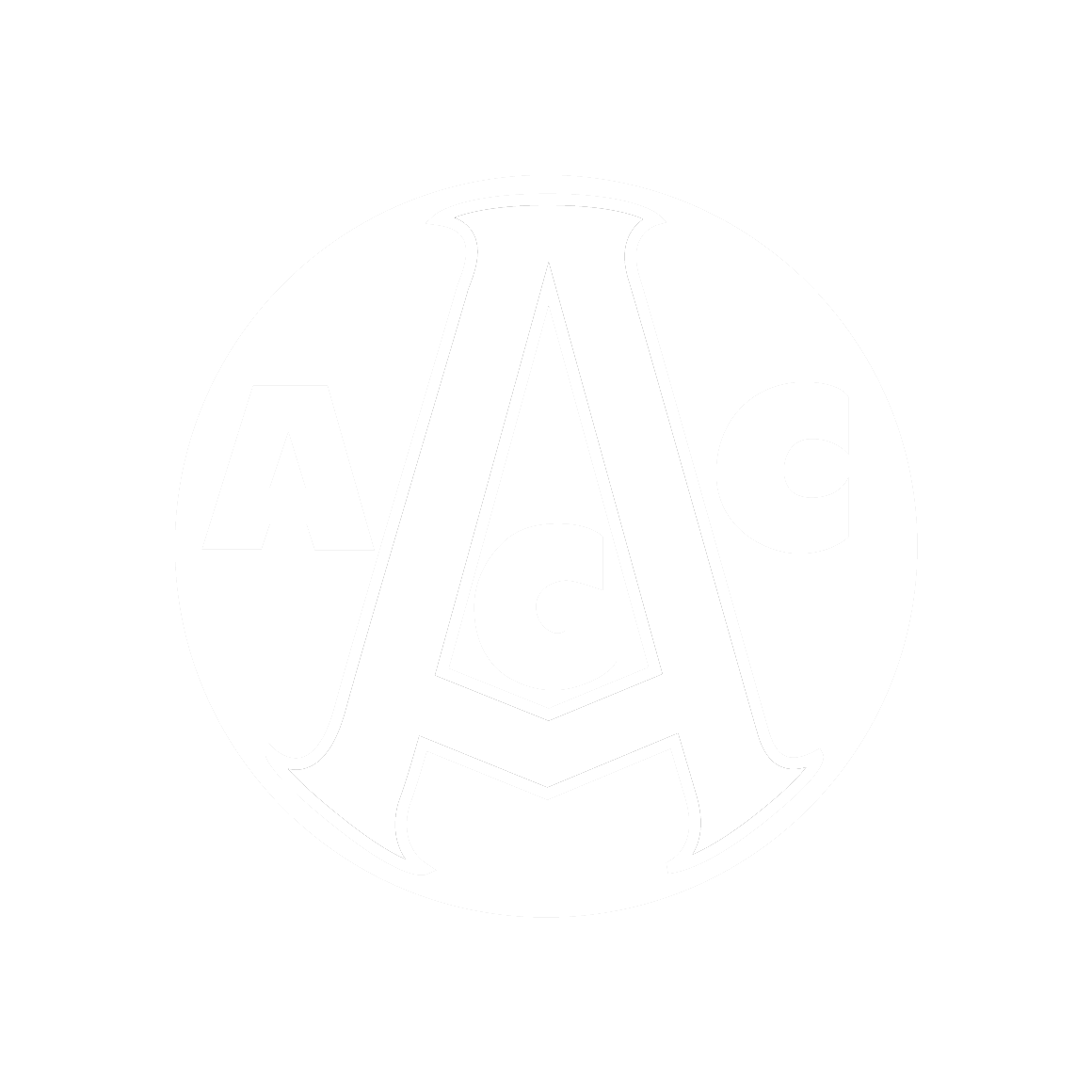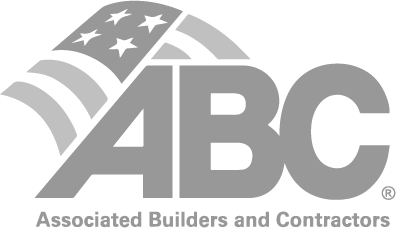Summary
OCS Elementary School is a two-story, 71,000 square foot building constructed on a challenging site with over 30’ of elevation change. It accommodates all grades K-5 with a full kitchen, gym (including stage and program production space), and auxiliary facilities such as music, art, library, and science rooms. The cafeteria and adjacent restrooms comprise a saferoom that accommodates the whole campus—grades K-12. Construction is structural steel with metal studs over a variety of finished products—brick, manufactured stone, metal panels, and multi-colored composite panels. Site amenities include full parking, drop off lanes and playground space. This facility sits at the front of the OCS campus and will be a marque structure for generations of students to come!





