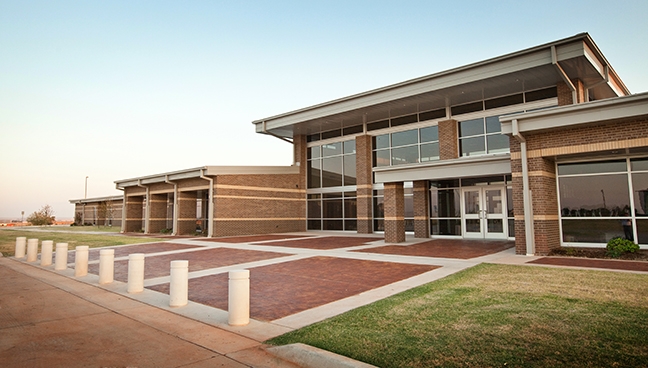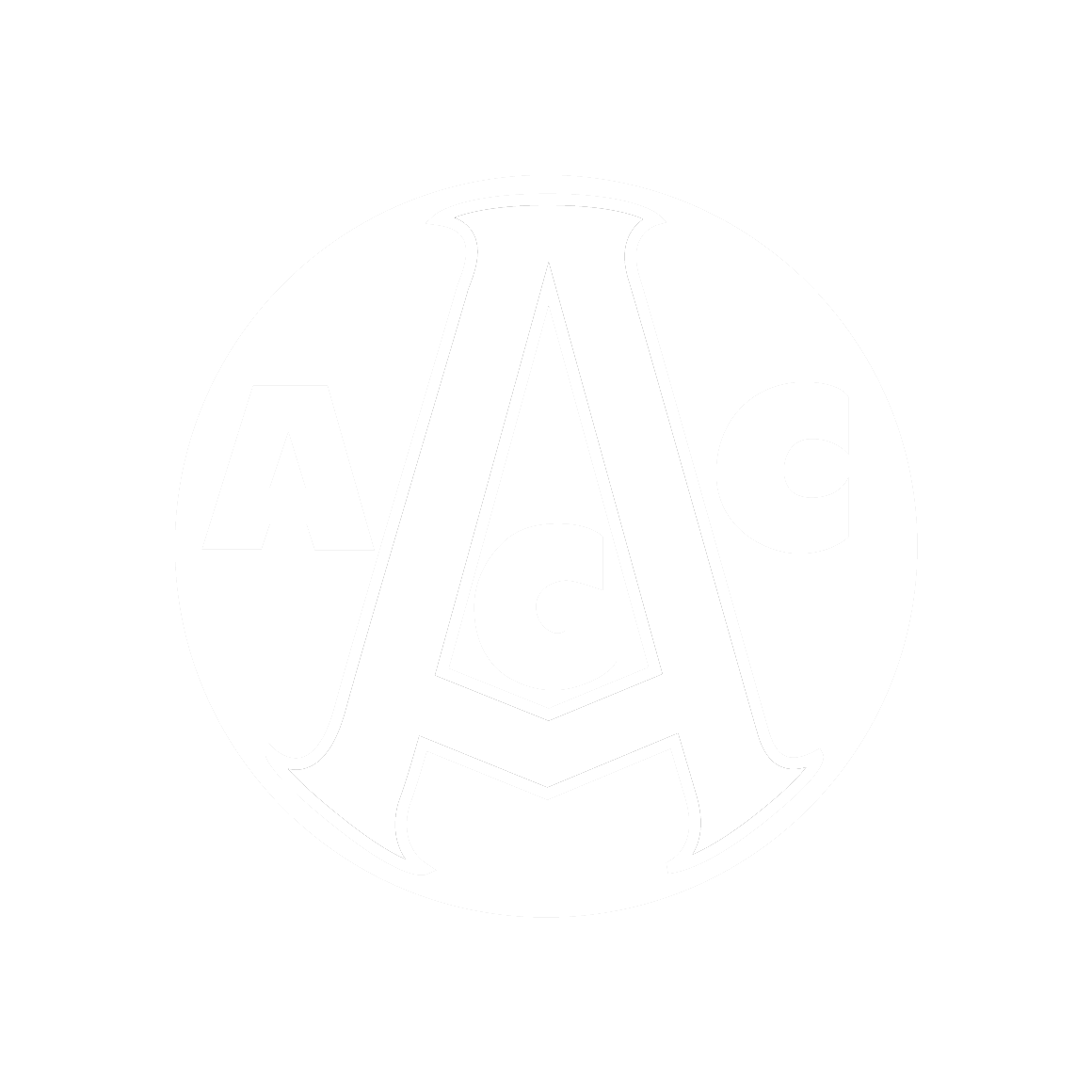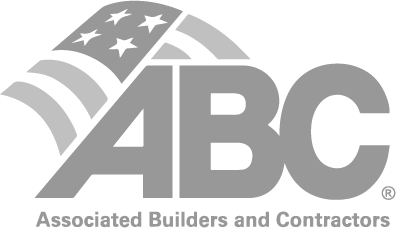Summary
Okarche High School sits on what will become an entirely new school campus for this high school. The building provides staff and students with over 25,000 square feet of space that has been designed and constructed to reflect the needs and teaching requirements of the student body and staff.
The new high school building includes a large multipurpose commons area, a library, and a wealth of classrooms and administrative spaces. The school building also houses a number of specialty classrooms including lab space areas, and family and consumer science classrooms.
The exterior of the school building is brick-clad, and construction included load-bearing block. The school building also features attractive terrazzo floors, and a full geothermal HVAC system.





