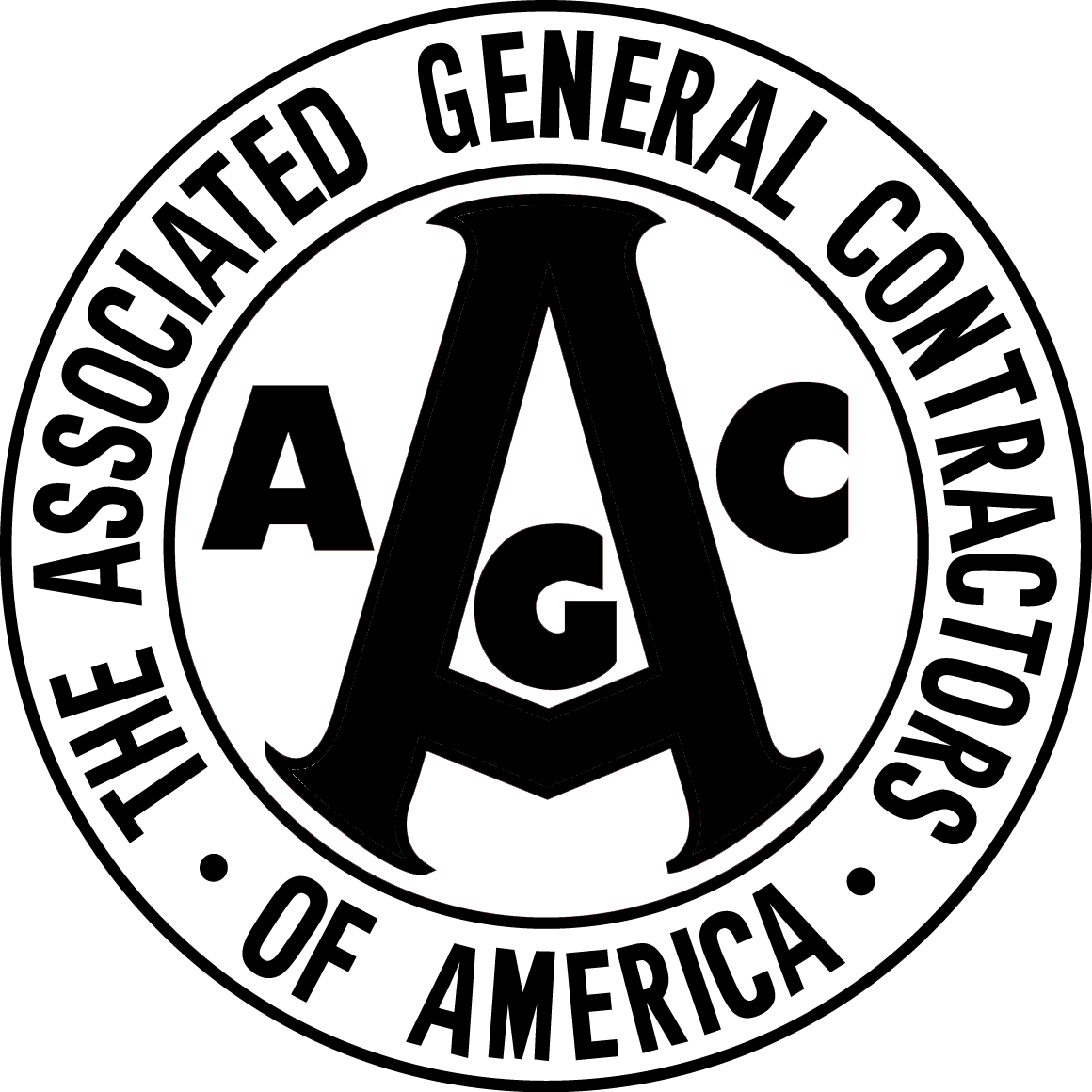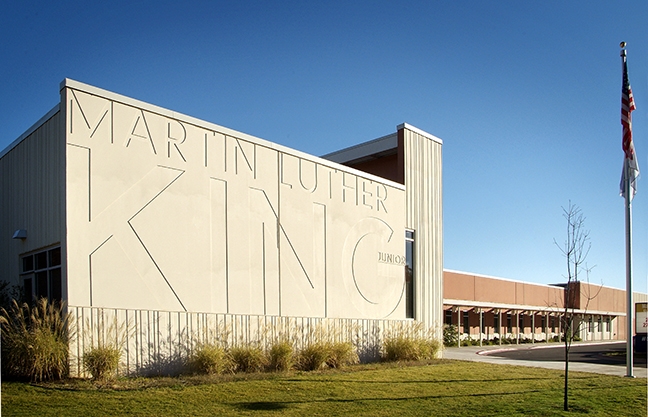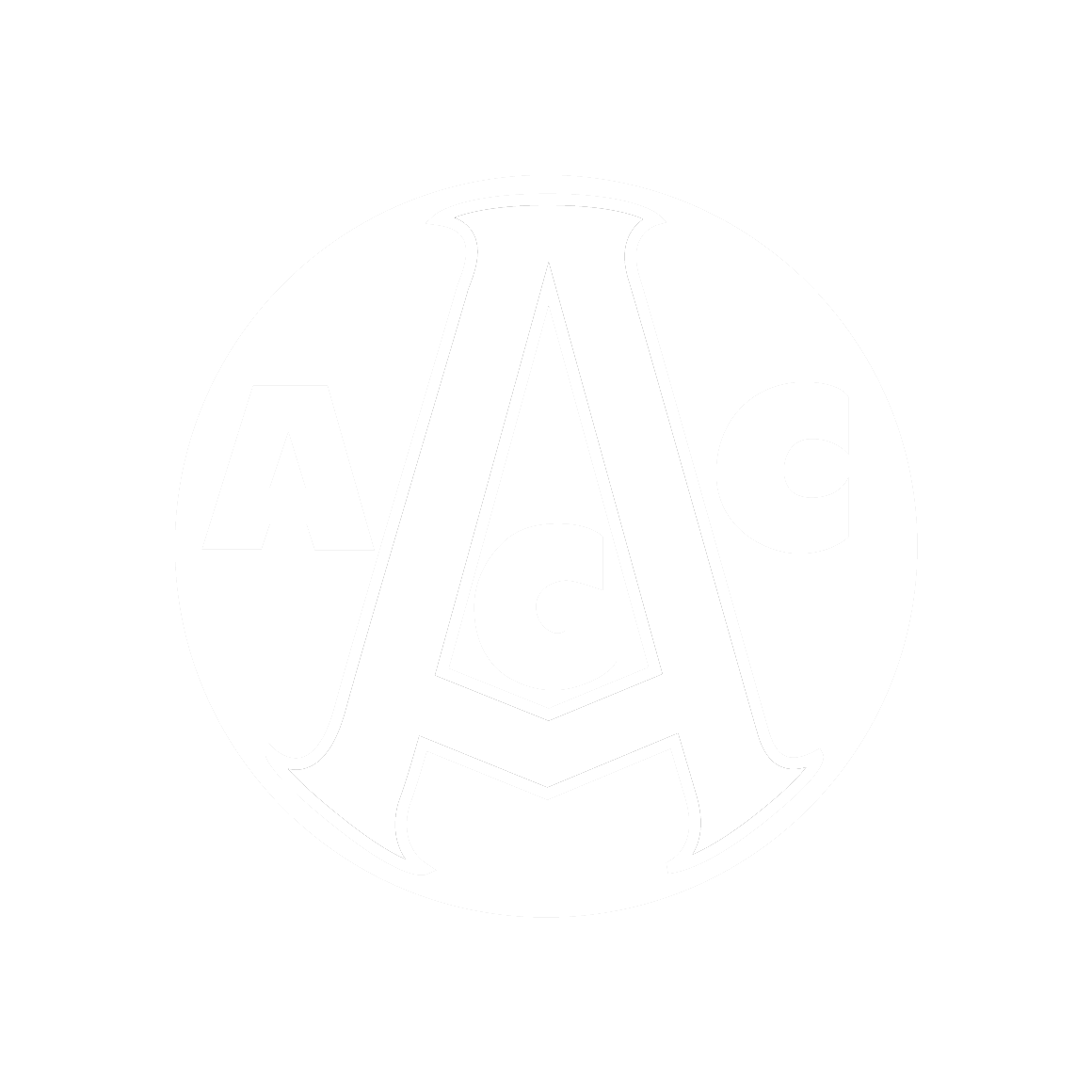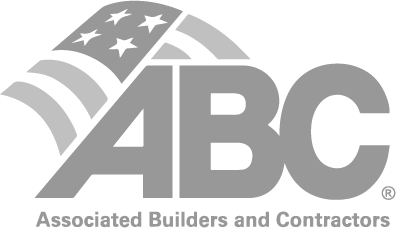Summary
The Martin Luther King Jr. Elementary School project was designed to be a kindergarten through 6th grade school, drawing students from three existing Oklahoma City Public Schools as part of the “MAPs for Kids” program, and funded by a temporary local sales tax initiative in Oklahoma City.
With a construction cost of $10.3 million, it is larger than most grade schools at 102,000 square feet. It includes a dedicated music room, a multimedia production room, a computer exploration department, a cafetorium, a library, multiple classrooms, an administration area, a gymnasium, and athletic fields with locker rooms.
The exterior of the building is nearly all constructed from site-cast insulated concrete wall panels with random rustication and the school name cast into it – a unique design feature. This facility has been heralded as a model for the entire school district.






