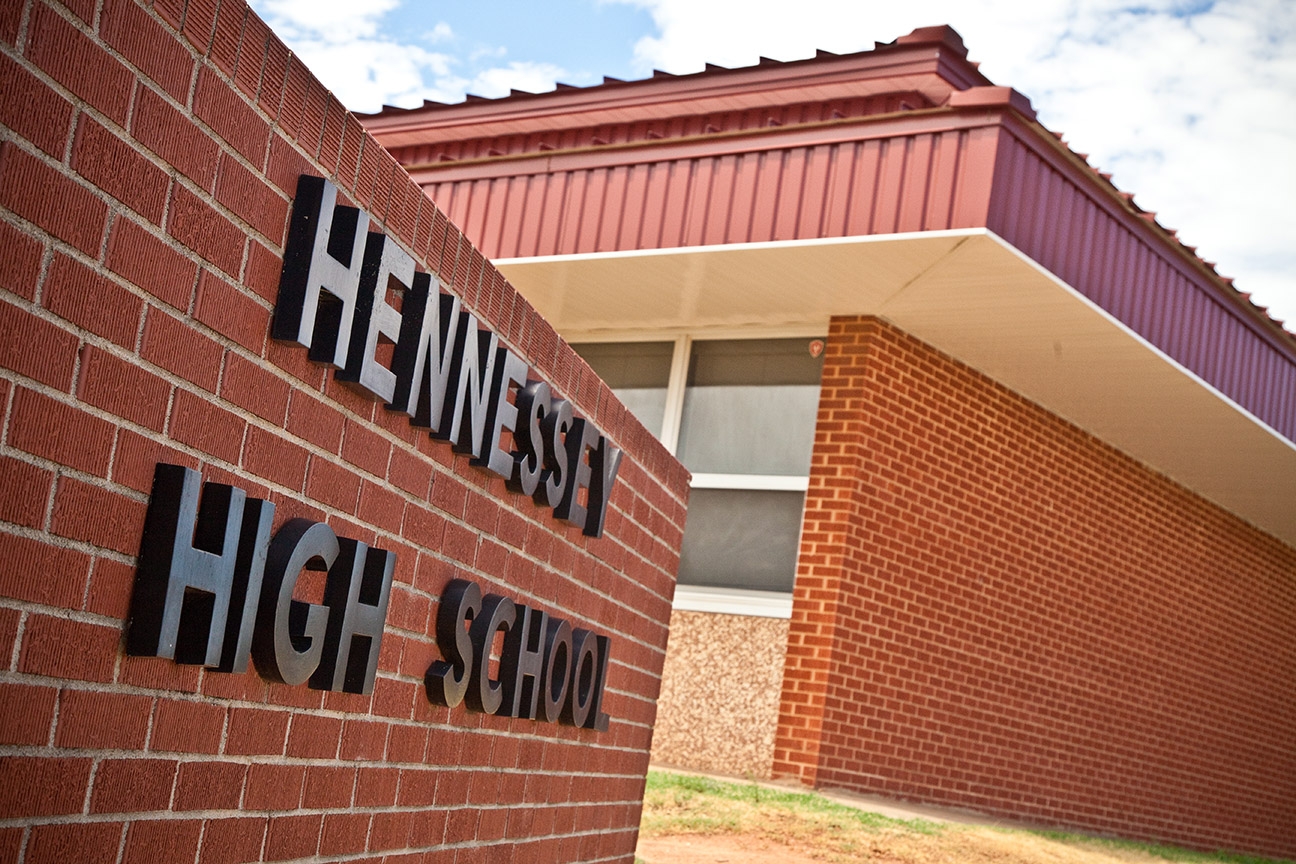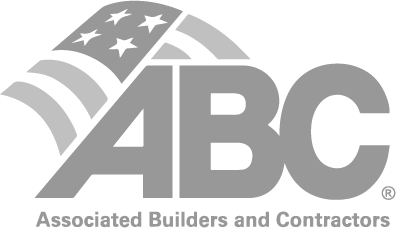Summary
Resulting from a substantial bond issue for Hennessey Public Schools, Hennessey High School underwent a significant expansion, and renovations were made to the existing middle school and elementary school. We undertook a construction management role for all of these projects.
Additions at the high school included a new 8,800 square-foot building containing the library and computer lab, as well as chemistry and biology classrooms. A 1,156 square-foot addition to the cafeteria area has provided additional dining capacity and an enlarged and renovated kitchen area. Adjacent to the kitchen, a new concession area was added to deliver additional dining opportunities for students and staff.
The high school renovation included a new, sloped, standing seam metal roof on the existing flat-roofed buildings, and new flooring in all the main corridors and other public areas. The middle school and elementary school also received new flooring in their corridors as part of the renovation program.





