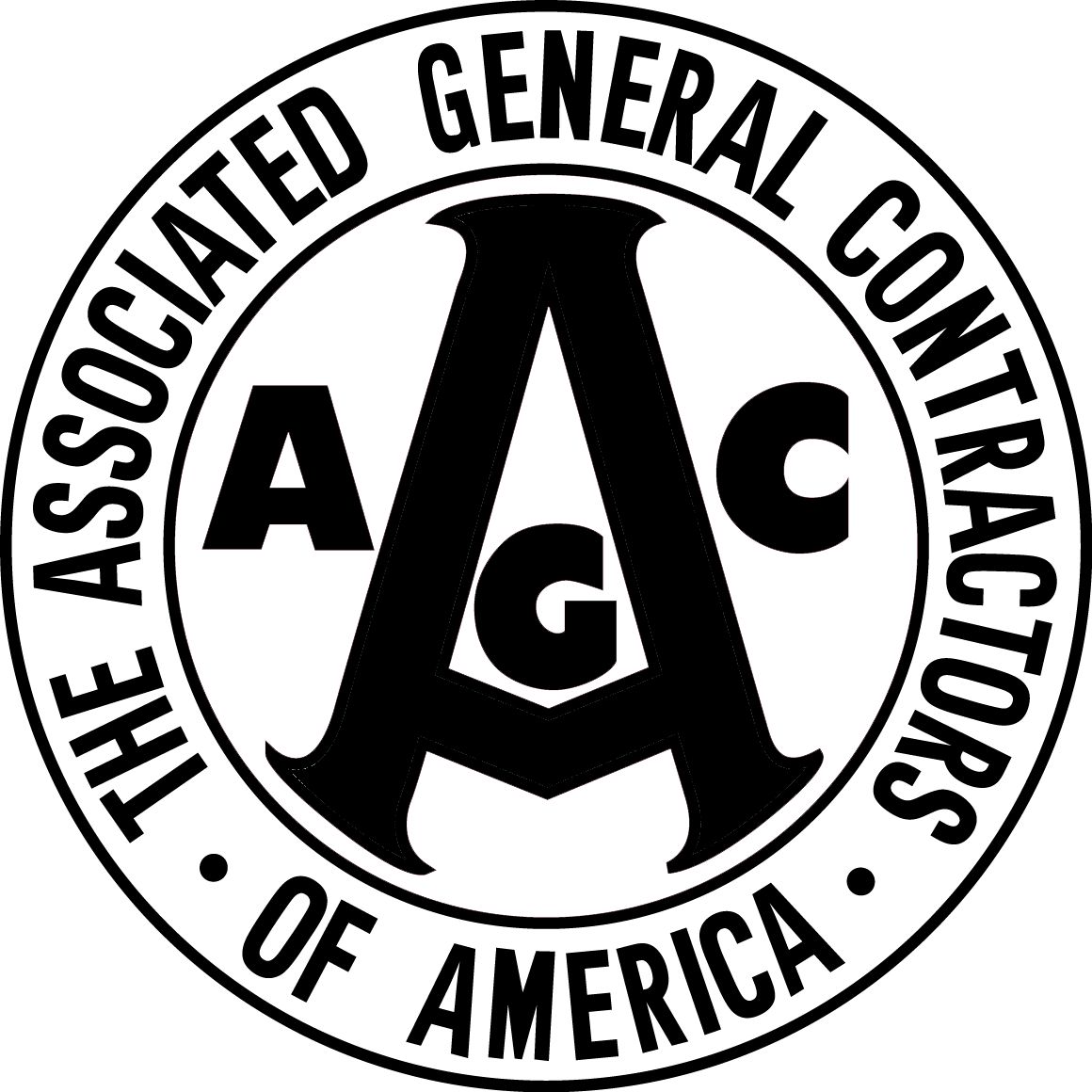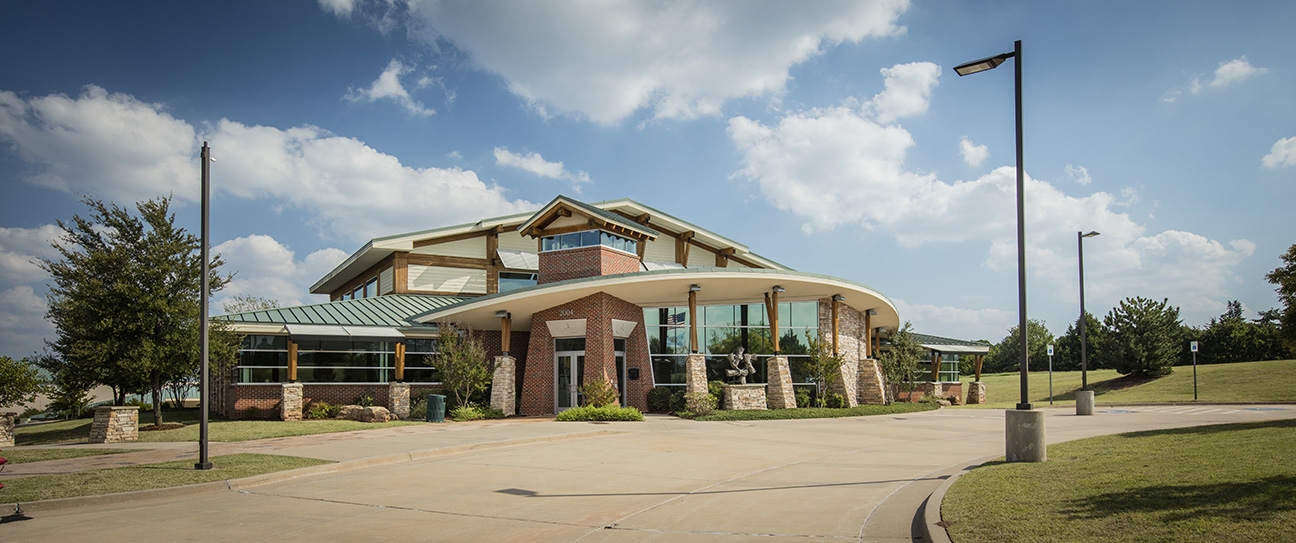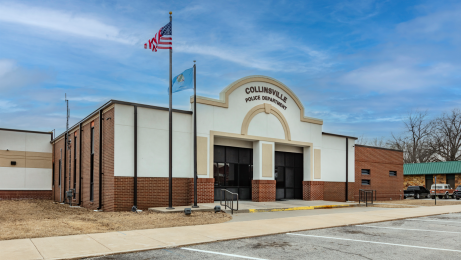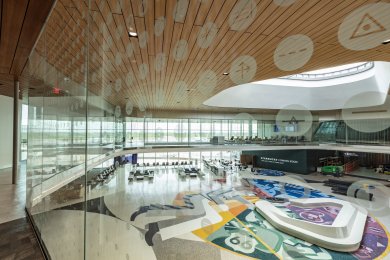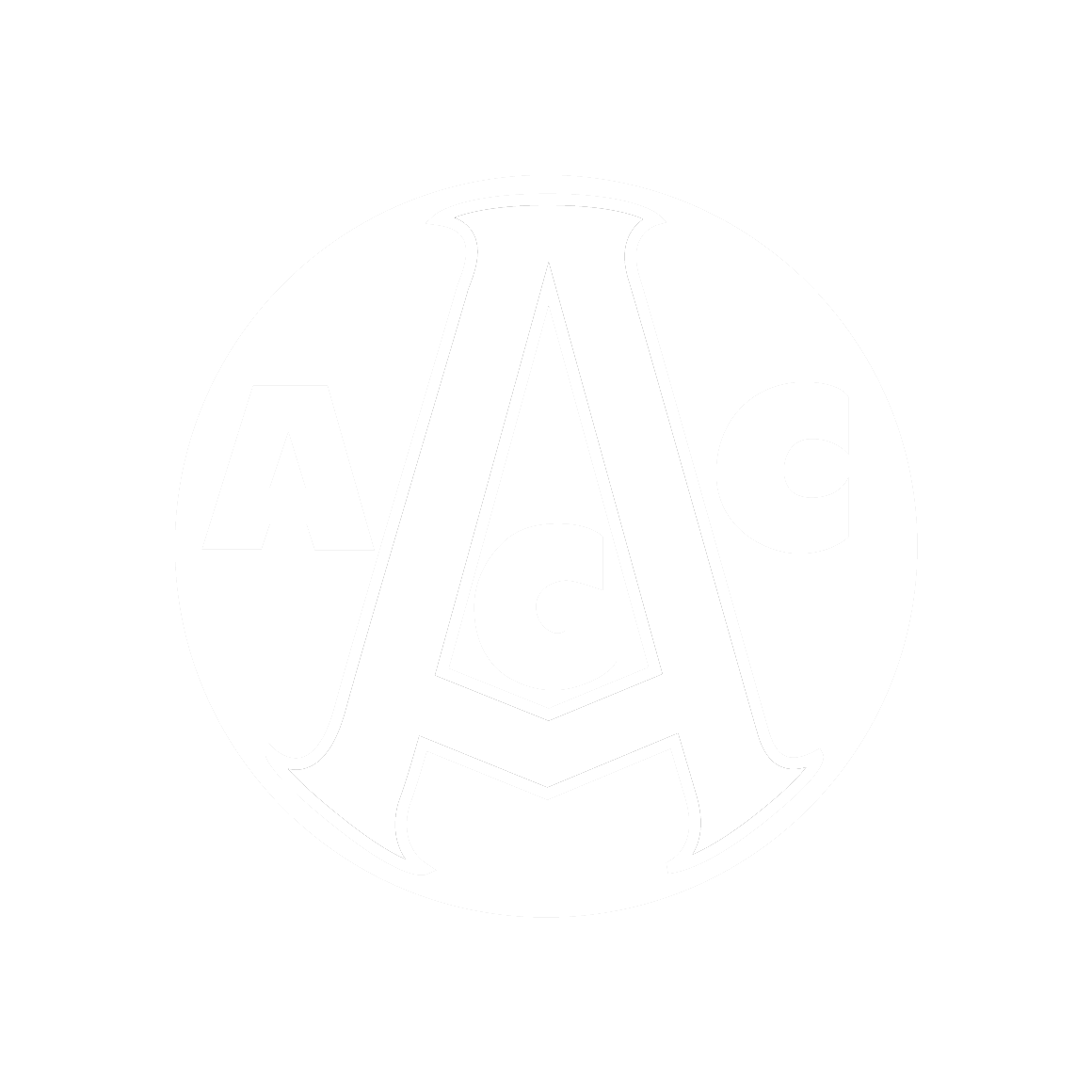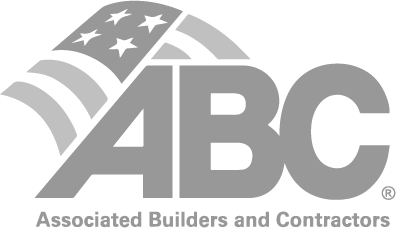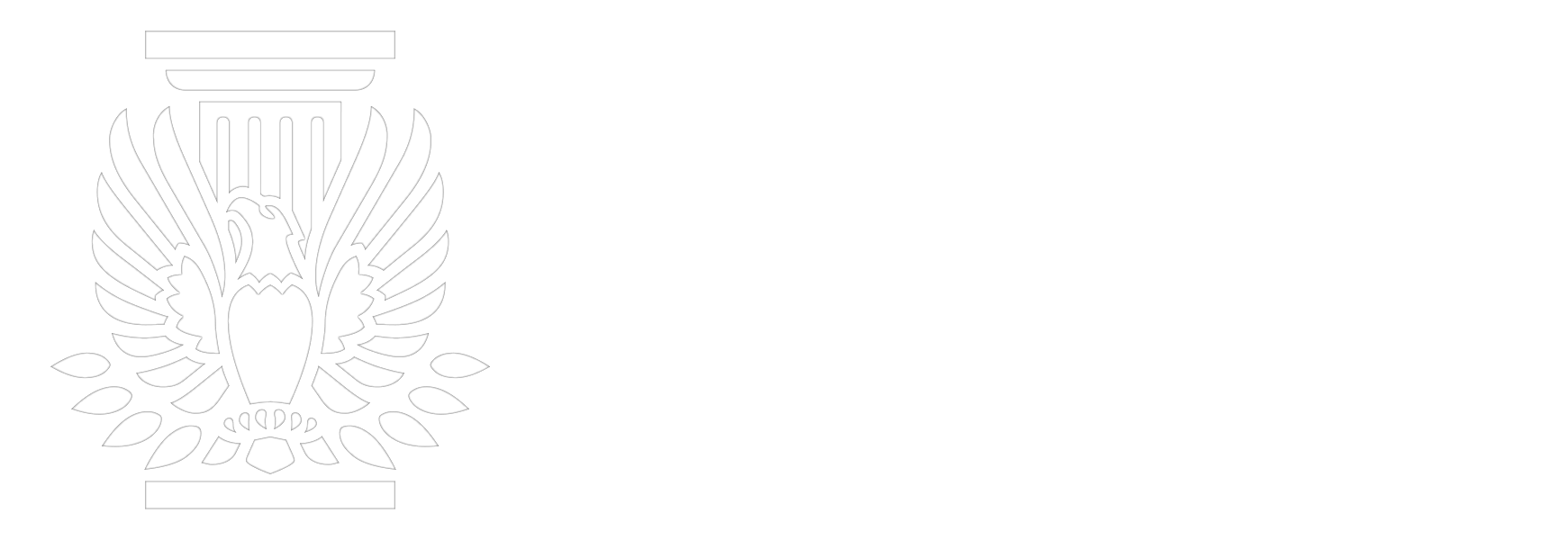Summary
Recognized as a model in environmental leadership, the City of Edmond complex includes a public service center, an animal welfare facility, a fire station, and administrative and training offices. The public service center comprises of five buildings for administration, operations, vehicle, maintenance, and warehousing, as well as six open-storage buildings. The total square footage is 66,000 square feet.
The fire department has three buildings including Station #5. Administration and operation offices occupy the first building, the second is used for equipment storage, and the third is a five-story drill tower for search and rescue training. Total square footage dedicated to the fire department is 39,000 square feet.
The animal welfare facility is a single building of approximately 8,000 square feet. This is a modern humanitarian kennel for lost and found pets, and pet rescue and adoption. This project included the installation of new city water mains and sewer lines, communications, utilities, and roadways.
