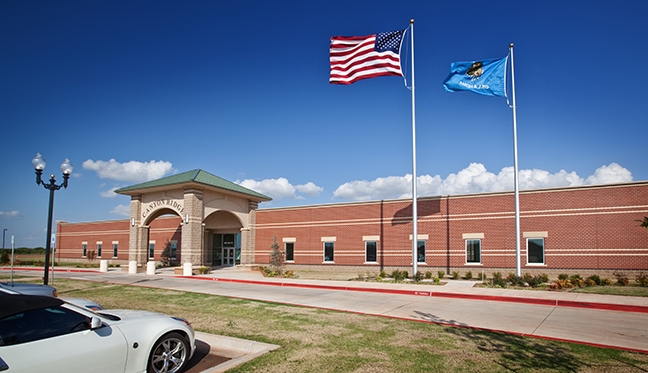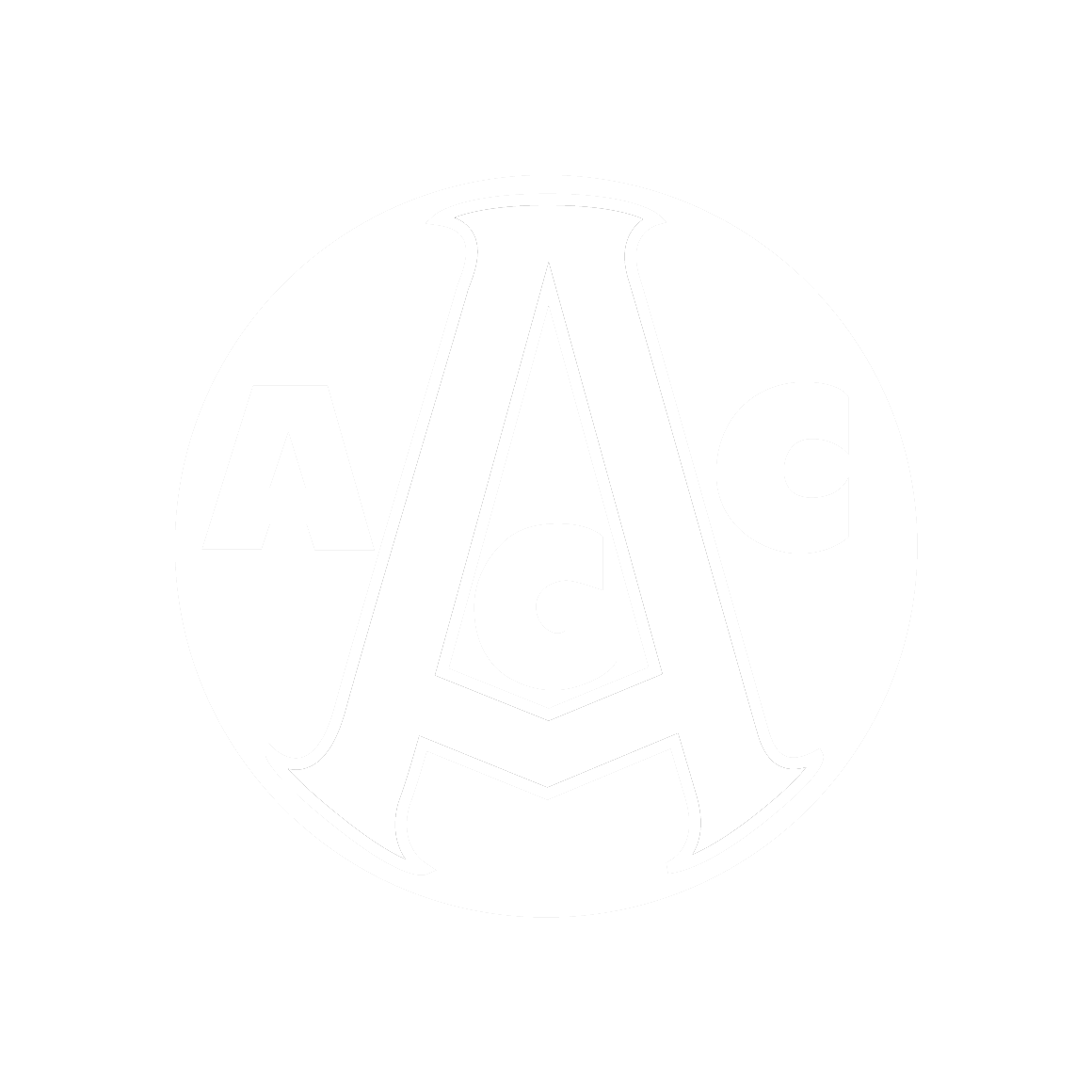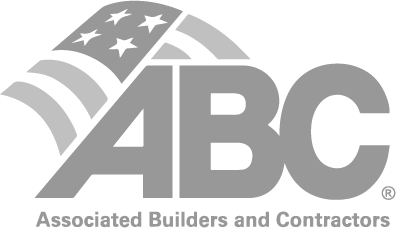Summary
The construction of Canyon Ridge Intermediate School was fast-paced and efficient, completed in 12 months in no small part due to professional and comprehensive construction management by Timberlake. Set on a greenfield site the school covers 105,000 square feet and is home to 750 fifth and sixth grade students.
There are 48 classrooms that are grouped together in color coded pods that are designed to assist the students in navigating the school. Each pod includes a safe room, with two additional safe rooms located in the school, all of which are designed to FEMA 361 standards.
In addition to the traditional classrooms, there are several flex rooms, a gymnasium, a cafetorium, a media center, an art room, a music room, and an administrative area. Canyon Ridge utilizes geothermal technology for its heating needs, and was designed to make the most of the natural light available for a healthy and bright learning environment for the students.





